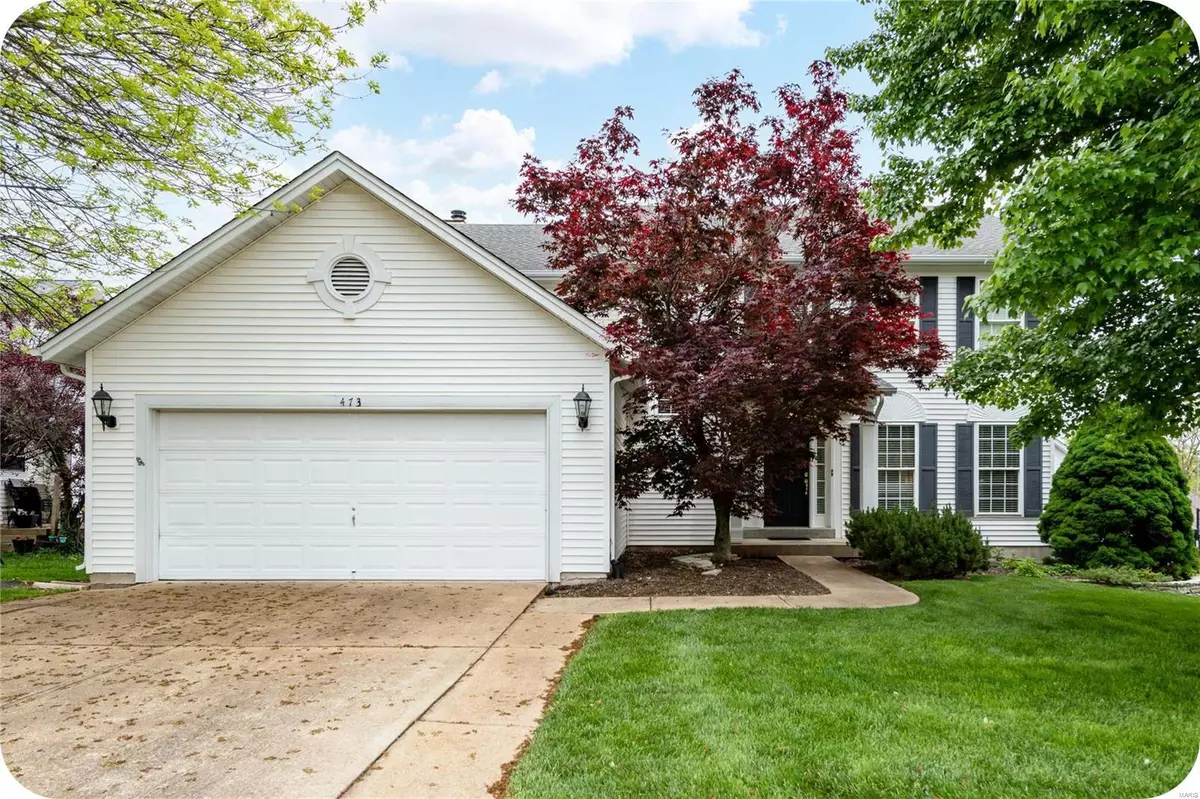$320,000
$275,000
16.4%For more information regarding the value of a property, please contact us for a free consultation.
473 Bethany CT Valley Park, MO 63088
3 Beds
4 Baths
2,418 SqFt
Key Details
Sold Price $320,000
Property Type Single Family Home
Sub Type Residential
Listing Status Sold
Purchase Type For Sale
Square Footage 2,418 sqft
Price per Sqft $132
Subdivision Glen Eagles Estates
MLS Listing ID 21029820
Sold Date 06/16/21
Style Other
Bedrooms 3
Full Baths 2
Half Baths 2
Construction Status 27
HOA Fees $10/ann
Year Built 1994
Building Age 27
Lot Size 6,098 Sqft
Acres 0.14
Lot Dimensions 65x87
Property Description
OPEN HOUSE Sun 5/16 1-3pm! Searching for space? This BIG & BOLD home in Parkway South SD is the one! Featuring 3 levels of usable square footage w/ tons of storage, you will be amazed at the functionality of this floorplan. Step inside the 2-story foyer & notice the grand staircase & crown moulding throughout. The large living room would be a lovely work-from-home office. A formal dining room, breakfast room & breakfast bar allow for plenty of eating options! A truly practical kitchen w/ separate pantry opens to the back deck & huge family room, showcasing a beautiful wall of built-in shelves & fireplace. A powder room & laundry off the 2-car garage round out the main floor. Upstairs includes a primary suite w/ huge walk-in closet, 2 more bedrooms w/ generous closets & another full bathroom. The 2nd floor loft is perfect flex space or could easily be converted to 4th bedroom, if desired. Don't forget the lower level w/ rec room, 2nd half bath, cedar closet & walk out to covered patio!
Location
State MO
County St Louis
Area Parkway South
Rooms
Basement Bathroom in LL, Full, Partially Finished, Concrete, Rec/Family Area, Sump Pump, Walk-Out Access
Interior
Interior Features Bookcases, Open Floorplan, Carpets, Special Millwork, Window Treatments, Walk-in Closet(s)
Heating Forced Air
Cooling Electric
Fireplaces Number 1
Fireplaces Type Gas
Fireplace Y
Appliance Central Vacuum, Dishwasher, Disposal, Dryer, Microwave, Electric Oven, Washer
Exterior
Parking Features true
Garage Spaces 2.0
Amenities Available Workshop Area
Private Pool false
Building
Lot Description Sidewalks
Story 2
Sewer Public Sewer
Water Public
Architectural Style Traditional
Level or Stories Two
Structure Type Vinyl Siding
Construction Status 27
Schools
Elementary Schools Hanna Woods Elem.
Middle Schools South Middle
High Schools Parkway South High
School District Parkway C-2
Others
Ownership Private
Acceptable Financing Cash Only, Conventional, FHA
Listing Terms Cash Only, Conventional, FHA
Special Listing Condition Other, None
Read Less
Want to know what your home might be worth? Contact us for a FREE valuation!

Our team is ready to help you sell your home for the highest possible price ASAP
Bought with Brad Elsner






