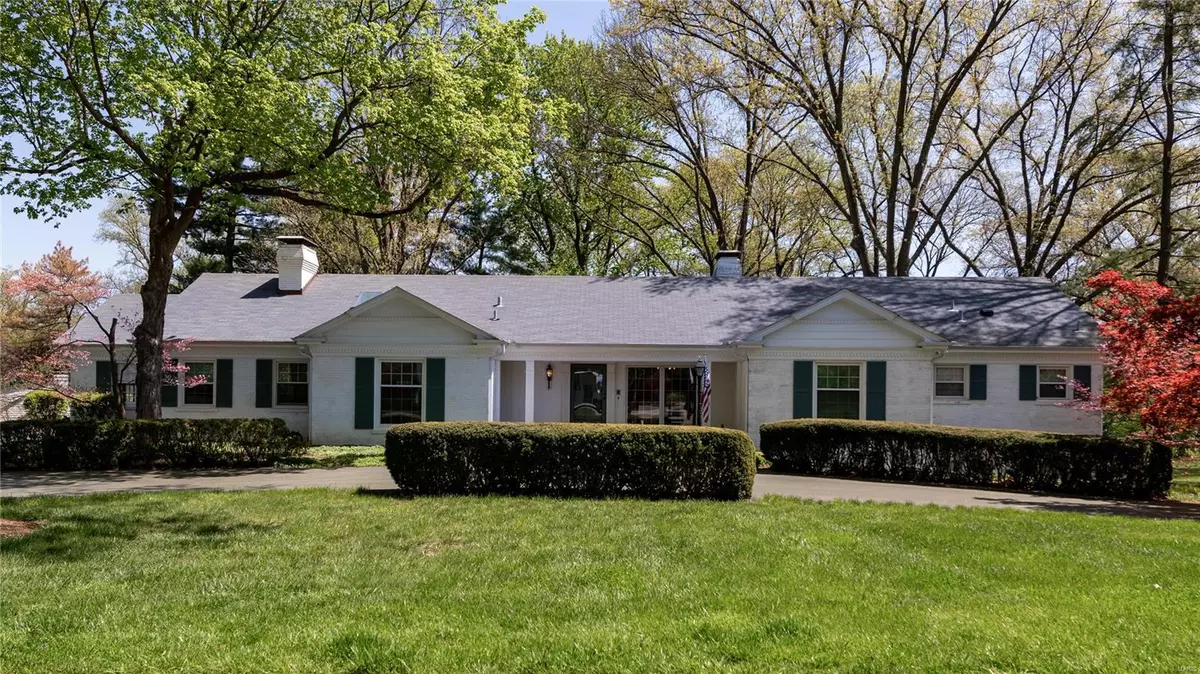$866,493
$800,000
8.3%For more information regarding the value of a property, please contact us for a free consultation.
14 Portland DR Frontenac, MO 63131
4 Beds
5 Baths
4,204 SqFt
Key Details
Sold Price $866,493
Property Type Single Family Home
Sub Type Residential
Listing Status Sold
Purchase Type For Sale
Square Footage 4,204 sqft
Price per Sqft $206
Subdivision Portland
MLS Listing ID 21039288
Sold Date 08/04/21
Style Ranch
Bedrooms 4
Full Baths 4
Half Baths 1
Construction Status 57
HOA Fees $54/ann
Year Built 1964
Building Age 57
Lot Size 1.006 Acres
Acres 1.006
Lot Dimensions 192x217
Property Description
Ranch style home with approx 4,200 sq ft of finished living space on 1 acre lot in highly desired Portland Subd. of Frontenac. 4 beds, 4.5 baths, 3 fireplaces, 2-car rear entry garage. Step inside the spacious foyer & notice the beautiful hardwood floors & numerous windows that flood the home with natural light. Entry opens to formal living room with wood-burning fireplace & vaulted ceiling. Living room opens to formal dining room & flows out into the 3-season room. The kitchen/hearth room with 2nd wood-burning fireplace, large center island & main floor laundry room. Master bedroom & bedroom #2 have private in-suites. Main fl also has home office & guest half bath. The lower level features a theatre room, family room with 3rd fireplace, 2 bedrooms, 2 baths & 2nd home office. Step outside to the private backyard off the sunroom or lower level family room. The backyard has been lovingly maintained & looks like the Botanical Garden.
Location
State MO
County St Louis
Area Ladue
Rooms
Basement Bathroom in LL, Fireplace in LL, Partially Finished, Concrete, Rec/Family Area, Sleeping Area, Walk-Out Access
Interior
Interior Features Bookcases, Coffered Ceiling(s), Carpets, Vaulted Ceiling, Walk-in Closet(s), Wet Bar, Some Wood Floors
Heating Dual, Forced Air
Cooling Ceiling Fan(s), Electric
Fireplaces Number 3
Fireplaces Type Gas, Woodburning Fireplce
Fireplace Y
Appliance Dishwasher, Disposal, Double Oven, Cooktop, Gas Cooktop, Refrigerator, Washer
Exterior
Parking Features true
Garage Spaces 2.0
Private Pool false
Building
Lot Description Streetlights
Story 1
Sewer Public Sewer
Water Public
Architectural Style Traditional
Level or Stories One
Structure Type Brick
Construction Status 57
Schools
Elementary Schools Conway Elem.
Middle Schools Ladue Middle
High Schools Ladue Horton Watkins High
School District Ladue
Others
Ownership Private
Acceptable Financing Cash Only, Conventional, VA
Listing Terms Cash Only, Conventional, VA
Special Listing Condition None
Read Less
Want to know what your home might be worth? Contact us for a FREE valuation!

Our team is ready to help you sell your home for the highest possible price ASAP
Bought with Karen Polishuk






