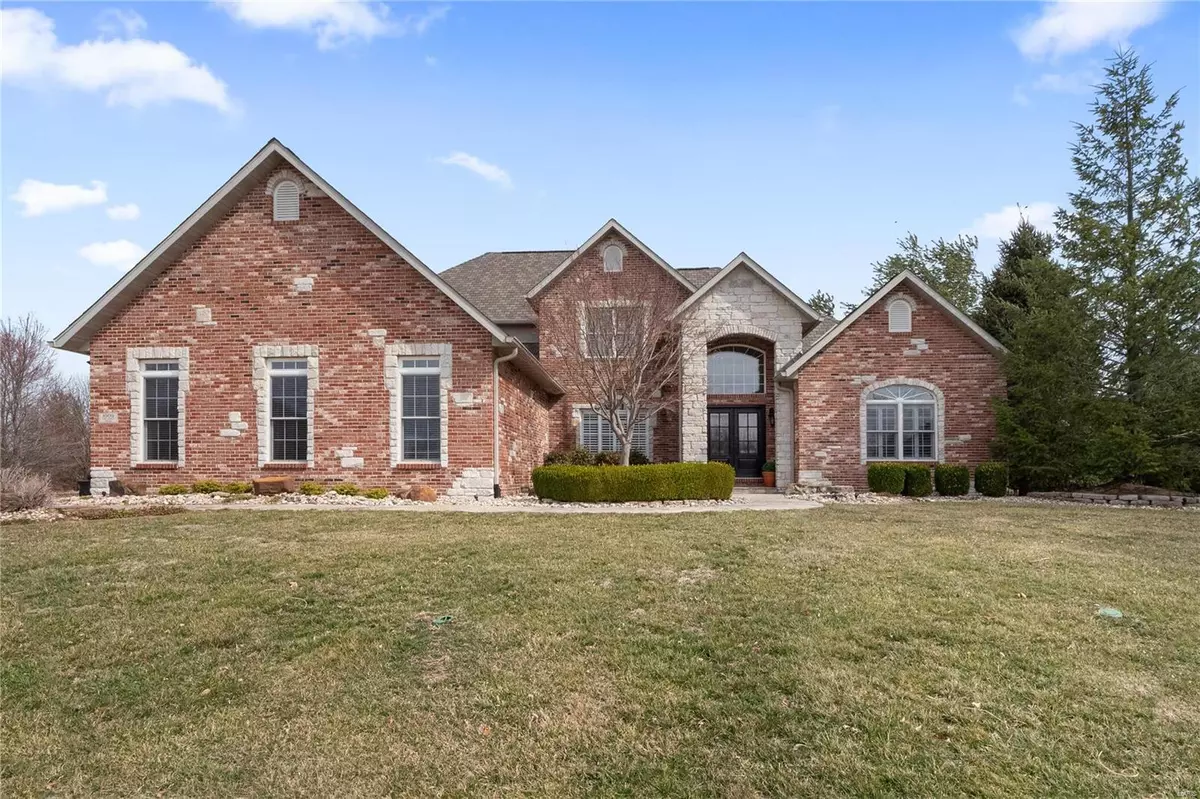$900,000
$938,800
4.1%For more information regarding the value of a property, please contact us for a free consultation.
1009 Far Oaks DR Caseyville, IL 62232
5 Beds
5 Baths
7,150 SqFt
Key Details
Sold Price $900,000
Property Type Single Family Home
Sub Type Residential
Listing Status Sold
Purchase Type For Sale
Square Footage 7,150 sqft
Price per Sqft $125
Subdivision Landings/Far Oaks
MLS Listing ID 21022198
Sold Date 06/30/21
Style Other
Bedrooms 5
Full Baths 4
Half Baths 1
Construction Status 18
HOA Fees $14/ann
Year Built 2003
Building Age 18
Lot Size 0.718 Acres
Acres 0.718
Lot Dimensions irreg
Property Description
Home may be shown in coming soon status. Immaculate custom 5 Bed, 5 Bath Home in Far Oaks; over 6700sqft! Wood & Ceramic flooring thru-out. Stunning entry opens to office, large dining rm, 2 story great rm w/floor to ceiling windows, fireplace & built ins. Eat in kitchen [gas range, stainless appliances, large island w/sink] opens to hearth rm w/tons of windows & fireplace. Large laundry w/amazing storage, ½ bath. Main lvl Master w/tray ceiling, ensuite w/2 vanities, tile surround tub & separate shower. 2nd Level: 2 Guest Bedrms w/Jack&Jill bath, Junior suite, & additional bedrm. Finished Lower Level: family rm w/fireplace, game rm, wet bar [wine fridge, ice maker, dishwasher, microwave, plenty of seating], Bonus rm, full bath & gym complete bsmt. Exterior: Pool House w/kitchen, bath, laundry, & sliding doors to covered flagstone patio; large inground pool; outdoor woodburning fireplace w/ flagstone patio, brick grill/bar; oversized sideload 3 car garage.
Location
State IL
County St Clair-il
Rooms
Basement Bathroom in LL, Fireplace in LL, Full, Rec/Family Area
Interior
Interior Features Bookcases, Cathedral Ceiling(s), Open Floorplan, Vaulted Ceiling, Walk-in Closet(s), Wet Bar, Some Wood Floors
Heating Dual, Forced Air
Cooling Electric, Dual
Fireplaces Number 3
Fireplaces Type Gas
Fireplace Y
Appliance Dishwasher, Disposal, Microwave, Range
Exterior
Garage true
Garage Spaces 3.0
Amenities Available Private Inground Pool, Underground Utilities
Waterfront false
Private Pool true
Building
Lot Description Backs To Golf Course, Backs to Trees/Woods, Fencing, Sidewalks, Streetlights
Story 1
Sewer Public Sewer
Water Public
Level or Stories One
Structure Type Fl Brick/Stn Veneer
Construction Status 18
Schools
Elementary Schools Ofallon Dist 90
Middle Schools Ofallon Dist 90
High Schools Ofallon
School District O Fallon Dist 90
Others
Ownership Private
Acceptable Financing Cash Only, Conventional, VA, Other
Listing Terms Cash Only, Conventional, VA, Other
Special Listing Condition Owner Occupied, None
Read Less
Want to know what your home might be worth? Contact us for a FREE valuation!

Our team is ready to help you sell your home for the highest possible price ASAP
Bought with Casey Woods






