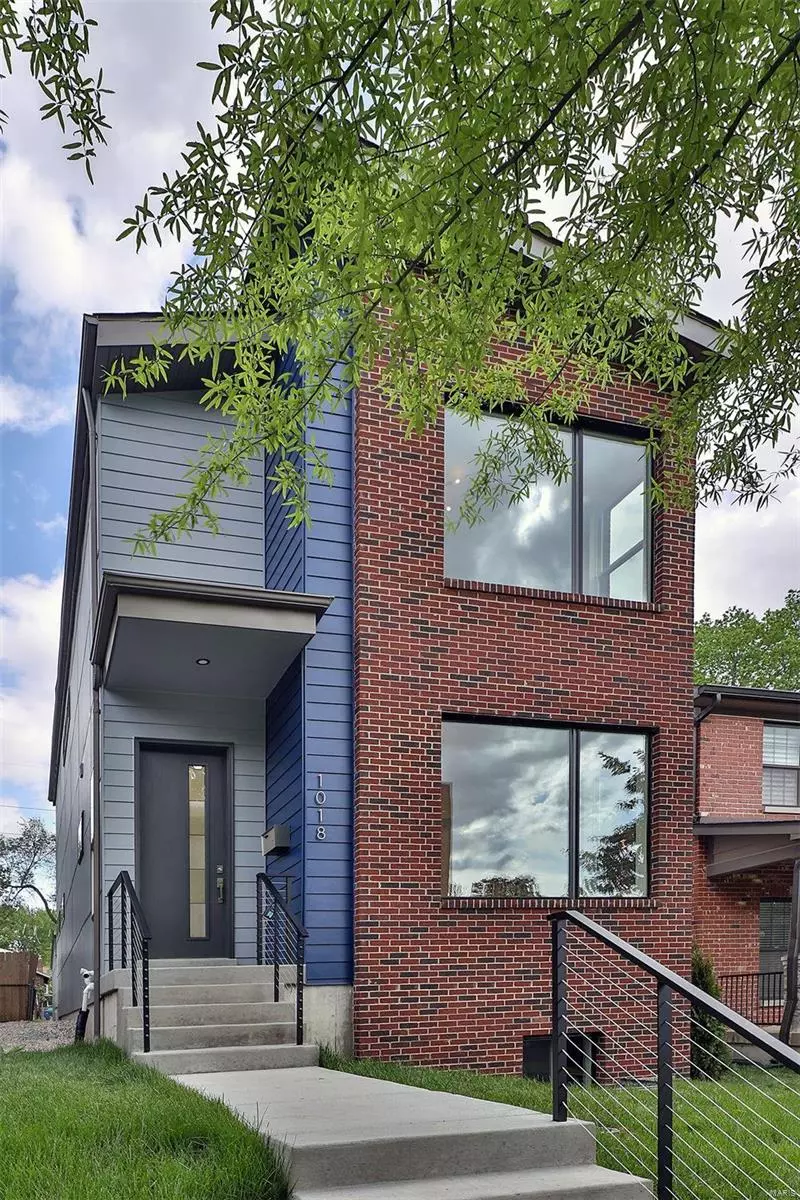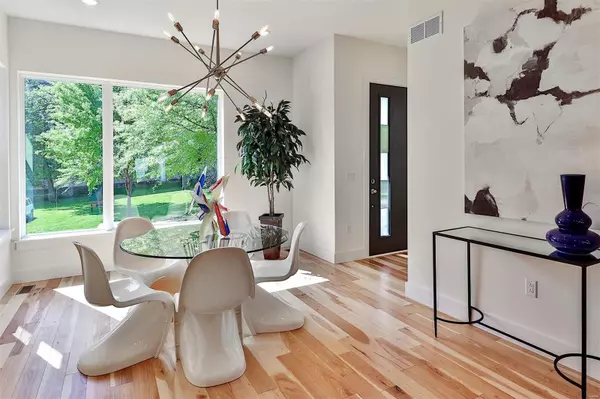$767,000
$799,900
4.1%For more information regarding the value of a property, please contact us for a free consultation.
1018 Yale AVE Richmond Heights, MO 63117
3 Beds
4 Baths
2,833 SqFt
Key Details
Sold Price $767,000
Property Type Single Family Home
Sub Type New Construction
Listing Status Sold
Purchase Type For Sale
Square Footage 2,833 sqft
Price per Sqft $270
Subdivision South Forset Park Hills
MLS Listing ID 21029471
Sold Date 08/31/21
Style Other
Bedrooms 3
Full Baths 3
Half Baths 1
Lot Size 3,302 Sqft
Acres 0.0758
Property Description
Opportunity rarely comes in this form. Dramatic custom contemporary home designed to suit today's turn key lifestyle. Open floor plan fills this home with natural light, 10' ft. 1st. fl. & 9' ft. 2nd fl. ceilings, Custom floating stair system, over scaled windows, gourmet kitchen with oversized island, quartz countertops and backsplash, KitchenAid SS appliances and "Euro Style" custom cabinetry. The main level includes a dining area, open kitchen, family room and a flex room with French doors overlooking a private deck. Upstairs the master suite is a private retreat, 3-closets w/built-ins. The master bath features a floating vanity, quartz vanity top, double sinks and custom tile, plus two guest bedrooms, hall bathroom & laundry room. Walk up LL is finished with a spacious rec room, full bathroom and potential future 4th bedroom. Custom lighting, doors, hardware, trim package, too much to list. Clayton Schools, walk to Forest Park, Museum, Zoo, Hi Pointe theatre, restaurants & shops.
Location
State MO
County St Louis
Area Clayton
Rooms
Basement Concrete, Bathroom in LL, Egress Window(s), Partially Finished, Concrete, Rec/Family Area, Sump Pump
Interior
Interior Features High Ceilings, Open Floorplan, Walk-in Closet(s), Some Wood Floors
Heating Forced Air
Cooling Electric
Fireplace Y
Appliance Dishwasher, Disposal, Microwave, Range Hood, Gas Oven, Refrigerator, Stainless Steel Appliance(s)
Exterior
Parking Features true
Garage Spaces 2.0
Private Pool false
Building
Lot Description Level Lot, Partial Fencing, Sidewalks, Wood Fence
Story 2
Sewer Public Sewer
Water Public
Architectural Style Contemporary
Level or Stories Two
Structure Type Brick Veneer,Other
Schools
Elementary Schools Ralph M. Captain Elem.
Middle Schools Wydown Middle
High Schools Clayton High
School District Clayton
Others
Acceptable Financing Cash Only, Conventional
Listing Terms Cash Only, Conventional
Special Listing Condition None
Read Less
Want to know what your home might be worth? Contact us for a FREE valuation!

Our team is ready to help you sell your home for the highest possible price ASAP
Bought with Sarah Tadlock






