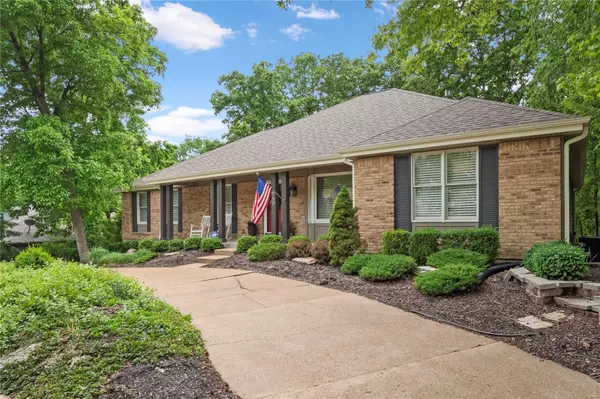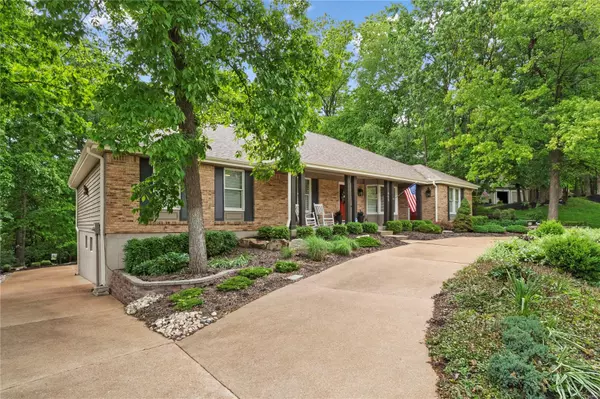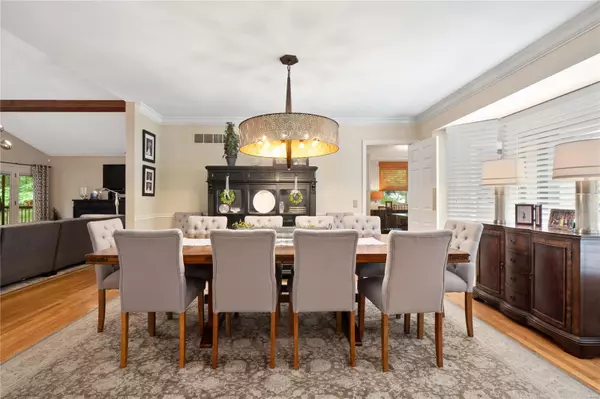$550,000
$540,000
1.9%For more information regarding the value of a property, please contact us for a free consultation.
449 Thunderhead Canyon DR Wildwood, MO 63011
3 Beds
3 Baths
3,200 SqFt
Key Details
Sold Price $550,000
Property Type Single Family Home
Sub Type Residential
Listing Status Sold
Purchase Type For Sale
Square Footage 3,200 sqft
Price per Sqft $171
Subdivision Village Of Winding Trails
MLS Listing ID 21033864
Sold Date 07/13/21
Style Ranch
Bedrooms 3
Full Baths 3
Construction Status 35
HOA Fees $32/ann
Year Built 1986
Building Age 35
Lot Size 0.380 Acres
Acres 0.38
Lot Dimensions 113 X 144
Property Description
WOW! Run do not walk! Fabulous updated ranch home w/ 3 bedrooms, 3 full baths & 3 car garage. Open Floor plan w/ newer wood floors, Vaulted ceiling & beautiful brick fireplace as the center piece! 2 sets of atrium doors open to a newer screened in deck w/ a stone gas fireplace. Den/office off the entry way, perfect if you are working from home. Kitchen has SS appliances, granite countertops & ceramic tile floor & white cabinets. Master suite is spacious w/ a walk-in closet & update master bath. 2 additional bedrooms, a 2nd full bath & a laundry room that finish out the main level. There is an open stairway w/ rod iron spindles leading to walkout LL. It has a family room w/ a 3rd fireplace, wet bar & built in shelving. Additional room could be used in numerous ways & has a closet. There is also an updated 3rd bath. The garage is a tuck under & has nice wood shelving for all the storage you would need. Subdivision has pool & tennis & close to Lafayette HS & Wildwood Town Center.
Location
State MO
County St Louis
Area Lafayette
Rooms
Basement Bathroom in LL, Fireplace in LL, Full, Partially Finished, Concrete, Sleeping Area, Walk-Out Access
Interior
Interior Features Bookcases, Cathedral Ceiling(s), Open Floorplan, Carpets, Window Treatments, Walk-in Closet(s), Wet Bar, Some Wood Floors
Heating Forced Air
Cooling Ceiling Fan(s), Electric
Fireplaces Number 3
Fireplaces Type Gas
Fireplace Y
Appliance Central Vacuum, Dishwasher, Disposal, Cooktop, Electric Cooktop, Microwave, Electric Oven, Stainless Steel Appliance(s)
Exterior
Parking Features true
Garage Spaces 3.0
Amenities Available Pool, Tennis Court(s)
Private Pool false
Building
Lot Description Backs to Trees/Woods, Sidewalks, Streetlights
Story 1
Sewer Public Sewer
Water Public
Architectural Style Traditional
Level or Stories One
Structure Type Brk/Stn Veneer Frnt,Cedar
Construction Status 35
Schools
Elementary Schools Babler Elem.
Middle Schools Rockwood Valley Middle
High Schools Lafayette Sr. High
School District Rockwood R-Vi
Others
Ownership Private
Acceptable Financing Cash Only, Conventional
Listing Terms Cash Only, Conventional
Special Listing Condition Owner Occupied, None
Read Less
Want to know what your home might be worth? Contact us for a FREE valuation!

Our team is ready to help you sell your home for the highest possible price ASAP
Bought with Tracy Lich






