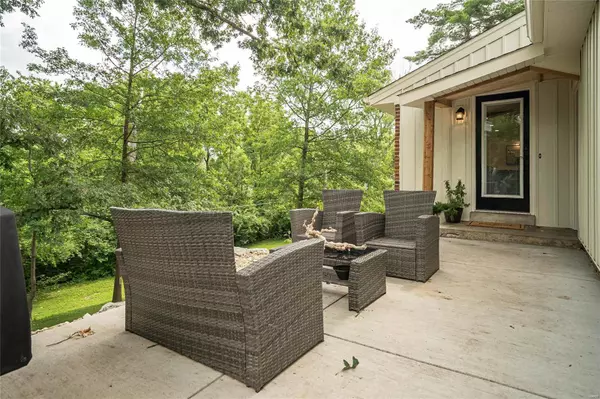$577,000
$550,000
4.9%For more information regarding the value of a property, please contact us for a free consultation.
11831 Point Oak DR Des Peres, MO 63131
4 Beds
3 Baths
2,876 SqFt
Key Details
Sold Price $577,000
Property Type Single Family Home
Sub Type Residential
Listing Status Sold
Purchase Type For Sale
Square Footage 2,876 sqft
Price per Sqft $200
Subdivision Hickory Hill
MLS Listing ID 21048515
Sold Date 09/02/21
Style Ranch
Bedrooms 4
Full Baths 2
Half Baths 1
Construction Status 58
Year Built 1963
Building Age 58
Lot Size 0.598 Acres
Acres 0.598
Lot Dimensions 103x178x205x220
Property Description
Transformed modern farmhouse home w/no detail spared, Step inside and be greeted by the lush rich hardwood floors, handcrafted barn door, spectacular custom moldings & designer fixtures. The living room is fabulous in size & flows seamlessly into the dining. Entertaining is a breeze in the newly renovated Chef kitchen: stunning quartz counter tops & island, subway backsplash & s/s appliances. The family room adjoins the kitchen w/a see through fireplace to the living room. Beautiful light and bright windows give stunning views to a full walk out HUGE yard! Head down the bedroom wing where you will find the sunny master suite w/classy renovated bath: designer shower and vanity. The (3) other bedrooms are nice in size and share the hall renovated bath...more gorgeousness! The vintage w/o lower level adds SO much more living space: large rec area, kitchenette (2) bonus rooms and 3rd half bath and tons of storage. Fabulous neighborhood, schools and value! Open House Sunday July 18, 1-3
Location
State MO
County St Louis
Area Kirkwood
Rooms
Basement Concrete, Bathroom in LL, Full, Partially Finished, Rec/Family Area, Walk-Out Access
Interior
Interior Features Open Floorplan, Window Treatments, Some Wood Floors
Heating Forced Air
Cooling Electric
Fireplaces Number 2
Fireplaces Type Full Masonry, Gas, Woodburning Fireplce
Fireplace Y
Appliance Disposal, Microwave, Range Hood, Gas Oven, Refrigerator, Stainless Steel Appliance(s)
Exterior
Parking Features true
Garage Spaces 2.0
Private Pool false
Building
Lot Description Backs to Trees/Woods, Streetlights
Story 1
Sewer Public Sewer
Water Public
Architectural Style Traditional
Level or Stories One
Structure Type Brick Veneer,Other
Construction Status 58
Schools
Elementary Schools Westchester Elem.
Middle Schools North Kirkwood Middle
High Schools Kirkwood Sr. High
School District Kirkwood R-Vii
Others
Ownership Private
Acceptable Financing Cash Only, Conventional
Listing Terms Cash Only, Conventional
Special Listing Condition Owner Occupied, None
Read Less
Want to know what your home might be worth? Contact us for a FREE valuation!

Our team is ready to help you sell your home for the highest possible price ASAP
Bought with Elizabeth St. Cin






