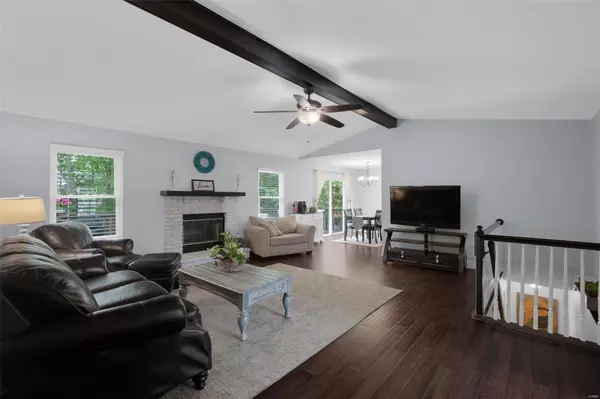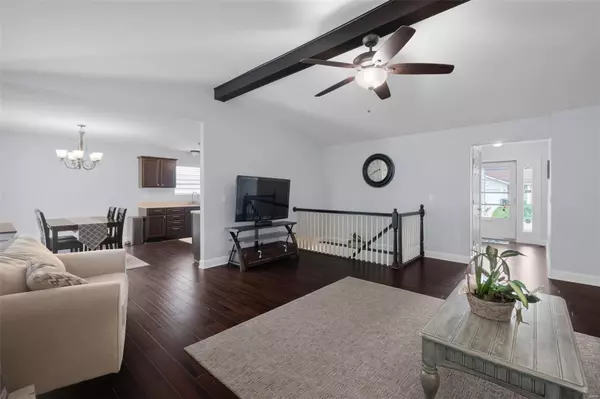$290,700
$250,000
16.3%For more information regarding the value of a property, please contact us for a free consultation.
13 McClay Village CIR St Peters, MO 63376
3 Beds
3 Baths
1,935 SqFt
Key Details
Sold Price $290,700
Property Type Single Family Home
Sub Type Residential
Listing Status Sold
Purchase Type For Sale
Square Footage 1,935 sqft
Price per Sqft $150
Subdivision Mcclay Village
MLS Listing ID 21036648
Sold Date 07/06/21
Style Ranch
Bedrooms 3
Full Baths 3
Construction Status 23
Year Built 1998
Building Age 23
Lot Size 7,405 Sqft
Acres 0.17
Lot Dimensions None
Property Description
You’ll feel right at home as you walk into this charming ranch home. Beautiful engineered hardwood flooring greets you with a coat closet in the entryway. Vaulted Great Room with wood burning fireplace opens into the breakfast room with sliding glass door out to deck. Kitchen featuring updated stainless appliances, pantry, neutral cabinets with crown molding & ample counter space. Oversized (19x20) Two Car Garage. Master Bedroom has walk in closet with custom closet organizers. Master Bathroom features a stunning ceramic title shower surround with glass doors, updated vanity, lighting & tile floors. Secondary bedrooms feature closet organizers & share updated hall bathroom. Downstairs you’ll find an office/den area, storage, laundry, spacious family room with can lighting, full bathroom and craft room with French doors leading you outside. The private tree lined backyard is fully fenced with patio, deck perfect for entertaining and garden area. Schedule your appointment today!
Location
State MO
County St Charles
Area Francis Howell North
Rooms
Basement Bathroom in LL, Full, Partially Finished, Rec/Family Area, Walk-Out Access
Interior
Interior Features Open Floorplan, Carpets, Window Treatments, Vaulted Ceiling, Walk-in Closet(s), Some Wood Floors
Heating Forced Air
Cooling Electric
Fireplaces Number 1
Fireplaces Type Woodburning Fireplce
Fireplace Y
Appliance Dishwasher, Disposal, Microwave, Electric Oven, Refrigerator, Stainless Steel Appliance(s)
Exterior
Parking Features true
Garage Spaces 2.0
Amenities Available Underground Utilities
Private Pool false
Building
Lot Description Fencing, Level Lot, Sidewalks, Streetlights
Story 1
Sewer Public Sewer
Water Public
Architectural Style Traditional
Level or Stories One
Structure Type Brick Veneer,Vinyl Siding
Construction Status 23
Schools
Elementary Schools Fairmount Elem.
Middle Schools Hollenbeck Middle
High Schools Francis Howell North High
School District Francis Howell R-Iii
Others
Ownership Private
Acceptable Financing Cash Only, Conventional, FHA, VA
Listing Terms Cash Only, Conventional, FHA, VA
Special Listing Condition None
Read Less
Want to know what your home might be worth? Contact us for a FREE valuation!

Our team is ready to help you sell your home for the highest possible price ASAP
Bought with Sophie Dinh






