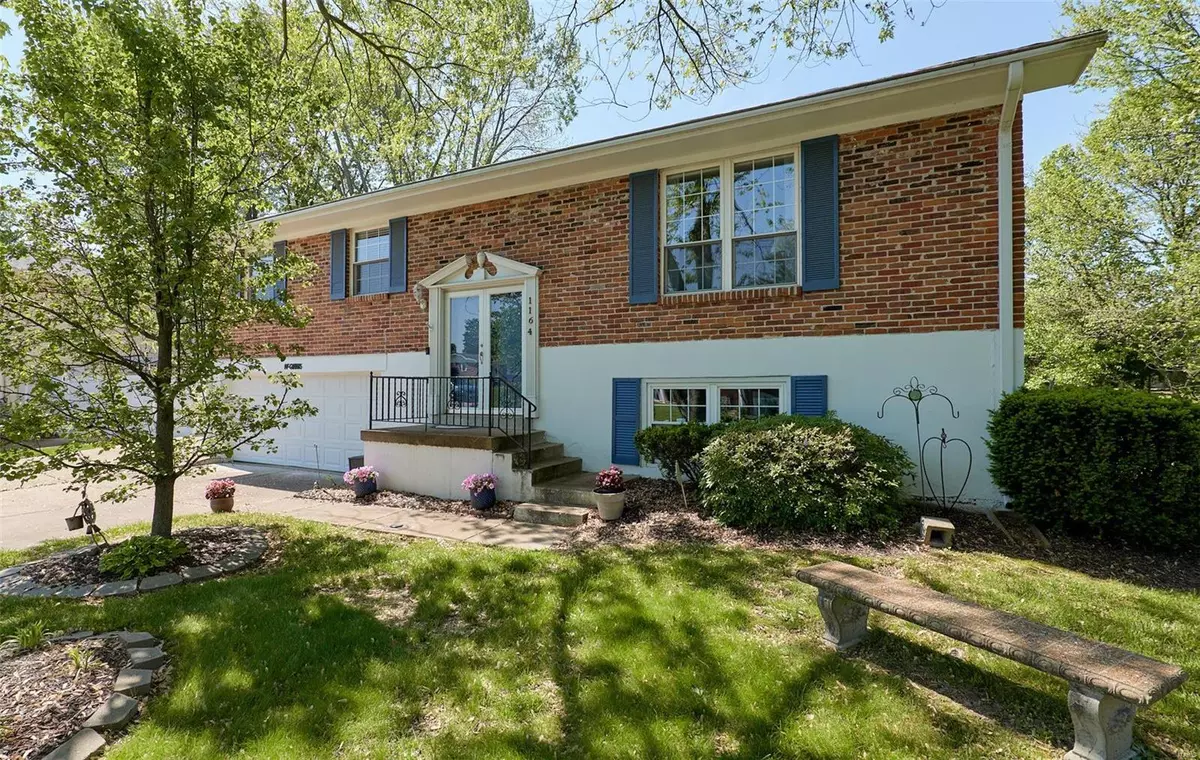$263,500
$259,900
1.4%For more information regarding the value of a property, please contact us for a free consultation.
1164 Sagebrush TRL Ellisville, MO 63011
3 Beds
3 Baths
2,021 SqFt
Key Details
Sold Price $263,500
Property Type Single Family Home
Sub Type Residential
Listing Status Sold
Purchase Type For Sale
Square Footage 2,021 sqft
Price per Sqft $130
Subdivision Ranchmoor 1
MLS Listing ID 21030576
Sold Date 07/08/21
Style Split Foyer
Bedrooms 3
Full Baths 3
Construction Status 53
Year Built 1968
Building Age 53
Lot Size 0.320 Acres
Acres 0.32
Lot Dimensions irr 192x125x35x25x203
Property Description
Open House Sunday, 5/16 from 1:00 p.m. to 3:00 p.m. Awesome all brick home on an amazing lot in Rockwood School District. This home has been updated and is in great condition. Hardwood floors under carpet in some rooms. We have 3+ bedrooms, 3 full bath rooms, 2 large living rooms (one with a fireplace) & a separate dining room. This is much larger than your typical split style. Wow! Over 2000 finished square feet for under 300k??? Its more like a ranch with a finished basement. Must see to appreciate what an incredible value this home is. The backyard is HUGE!
Location
State MO
County St Louis
Area Marquette
Rooms
Basement Concrete, Bathroom in LL, Fireplace in LL, Daylight/Lookout Windows, Partially Finished, Rec/Family Area, Sleeping Area
Interior
Interior Features Carpets
Heating Forced Air
Cooling Electric
Fireplaces Number 1
Fireplaces Type Gas
Fireplace Y
Appliance Dishwasher, Microwave, Electric Oven, Refrigerator
Exterior
Parking Features true
Garage Spaces 2.0
Amenities Available Workshop Area
Private Pool false
Building
Lot Description Level Lot, Partial Fencing, Sidewalks, Streetlights
Sewer Public Sewer
Water Public
Architectural Style Traditional
Level or Stories Multi/Split
Structure Type Brick Veneer
Construction Status 53
Schools
Elementary Schools Westridge Elem.
Middle Schools Crestview Middle
High Schools Marquette Sr. High
School District Rockwood R-Vi
Others
Ownership Private
Acceptable Financing Cash Only, Conventional
Listing Terms Cash Only, Conventional
Special Listing Condition None
Read Less
Want to know what your home might be worth? Contact us for a FREE valuation!

Our team is ready to help you sell your home for the highest possible price ASAP
Bought with John Sweeney






