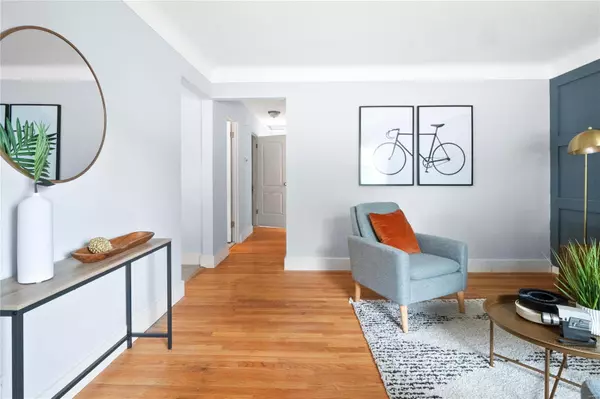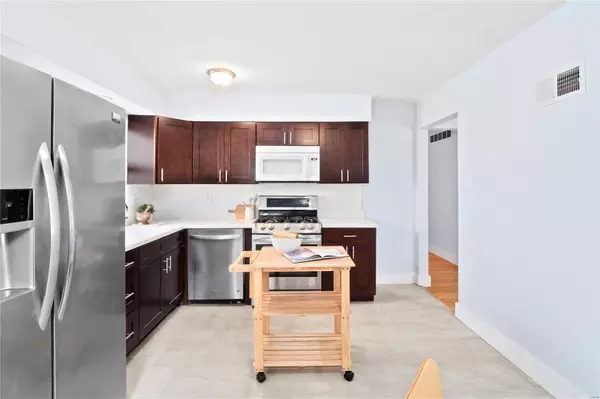$225,000
$225,000
For more information regarding the value of a property, please contact us for a free consultation.
6966 Lansdowne AVE St Louis, MO 63109
3 Beds
3 Baths
1,192 SqFt
Key Details
Sold Price $225,000
Property Type Single Family Home
Sub Type Residential
Listing Status Sold
Purchase Type For Sale
Square Footage 1,192 sqft
Price per Sqft $188
Subdivision Lindenwood Add
MLS Listing ID 21046303
Sold Date 09/13/21
Style Ranch
Bedrooms 3
Full Baths 2
Half Baths 1
Construction Status 55
Year Built 1966
Building Age 55
Lot Size 4,138 Sqft
Acres 0.095
Lot Dimensions 35x122
Property Description
Welcome to your beautifully renovated bungalow in Lindenwood Park! Your 3 bedroom, 3 bath home includes peace-of-mind features and brand new upgrades throughout. Enter your spacious open floor plan with an abundance of natural light and gleaming hardwood flooring in your refreshed family room. Next enter the large eat-in kitchen with sleek new cabinets, newer appliances, and new flooring. Head down the hall to your master bedroom oasis with beautiful hardwood flooring and tons of natural light. The master bedroom en-suite features a stand up shower, new tile and updated fixtures. Two generous bedrooms and an updated full bath round out the main level. Downstairs the finished basement boasts a large den area, an additional half bath, lush new carpet and ample storage space. Outside enter your private fenced-in backyard with large patio, shed and parking pad. New roof and HVAC installed in 2019. Just minutes from Francis Park, Lindenwood Park, Ted Drews, Shrewsbury, and Webster Groves.
Location
State MO
County St Louis City
Area South City
Rooms
Basement Bathroom in LL
Interior
Heating Forced Air
Cooling Electric
Fireplaces Type None
Fireplace Y
Appliance Dryer, Refrigerator, Washer
Exterior
Parking Features false
Private Pool false
Building
Lot Description Fencing, Sidewalks
Story 1
Sewer Public Sewer
Water Public
Architectural Style Traditional
Level or Stories One
Structure Type Brick,Vinyl Siding
Construction Status 55
Schools
Elementary Schools Mason Elem.
Middle Schools Long Middle Community Ed. Center
High Schools Roosevelt High
School District St. Louis City
Others
Ownership Private
Acceptable Financing Cash Only, Conventional, FHA, Specl Fincg Call Agt, VA
Listing Terms Cash Only, Conventional, FHA, Specl Fincg Call Agt, VA
Special Listing Condition None
Read Less
Want to know what your home might be worth? Contact us for a FREE valuation!

Our team is ready to help you sell your home for the highest possible price ASAP
Bought with Tamera Nilsen






