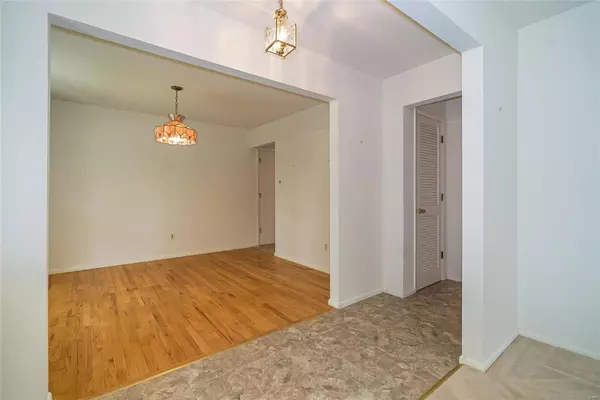$289,000
$289,900
0.3%For more information regarding the value of a property, please contact us for a free consultation.
1007 Mallow DR Ellisville, MO 63011
3 Beds
2 Baths
1,650 SqFt
Key Details
Sold Price $289,000
Property Type Single Family Home
Sub Type Residential
Listing Status Sold
Purchase Type For Sale
Square Footage 1,650 sqft
Price per Sqft $175
Subdivision Cherry Hill West
MLS Listing ID 21034235
Sold Date 07/12/21
Style Ranch
Bedrooms 3
Full Baths 2
Construction Status 52
Year Built 1969
Building Age 52
Lot Size 0.338 Acres
Acres 0.338
Lot Dimensions 87 x 169
Property Description
Here’s Your Chance! Ranch Style Home in Demanded Cherry Hill West! Don’t Miss Out! As You Drive Up You Will Find a Well-Manicured Lawn & Landscaping, the Low Maintenance Predominantly Brick Exterior & Vinyl Siding w/ Enclosed Soffits, Rear Entry Driveway Pad, Over-Sized Rear Entry Garage, Newer Concrete on Driveway, Turn Around and Front Walkway, Newer Architectural Shingle Roof, Large, Level Yard & Newer Low Maintenance Decking. Enter the Home and Discover a Newer Front Door, a Very Neutral Interior, Newer Insulated Sliding Doors and Windows, Wood Floors in Most Rooms, Newer Carpet in the Living Room/In Home Office, an Updated Kitchen and an Open Floor Plan. Bonus: The Lower Level is Partially Finished. Mockingbird Park is Located Within the Neighborhood & the Elementary School is Within Walking Distance.
Location
State MO
County St Louis
Area Marquette
Rooms
Basement Full, Partially Finished, Concrete
Interior
Interior Features Center Hall Plan, Open Floorplan, Carpets, Some Wood Floors
Heating Forced Air
Cooling Electric
Fireplaces Number 1
Fireplaces Type Woodburning Fireplce
Fireplace Y
Appliance Dishwasher, Disposal, Dryer, Electric Cooktop, Microwave, Electric Oven, Refrigerator, Washer
Exterior
Parking Features true
Garage Spaces 2.0
Private Pool false
Building
Lot Description Level Lot, Streetlights
Story 1
Sewer Public Sewer
Water Public
Architectural Style Traditional
Level or Stories One
Structure Type Brick Veneer,Vinyl Siding
Construction Status 52
Schools
Elementary Schools Westridge Elem.
Middle Schools Crestview Middle
High Schools Marquette Sr. High
School District Rockwood R-Vi
Others
Ownership Private
Acceptable Financing Cash Only, Conventional
Listing Terms Cash Only, Conventional
Special Listing Condition None
Read Less
Want to know what your home might be worth? Contact us for a FREE valuation!

Our team is ready to help you sell your home for the highest possible price ASAP
Bought with John Heger






