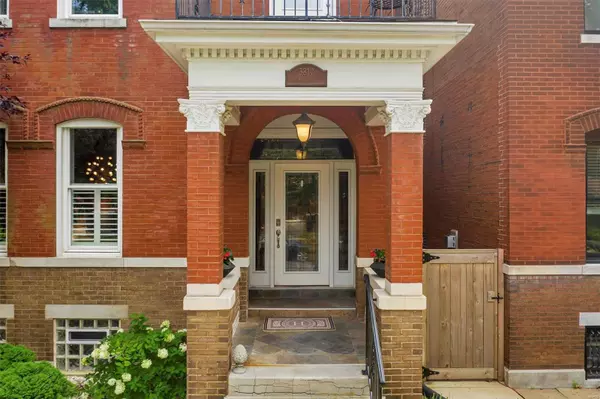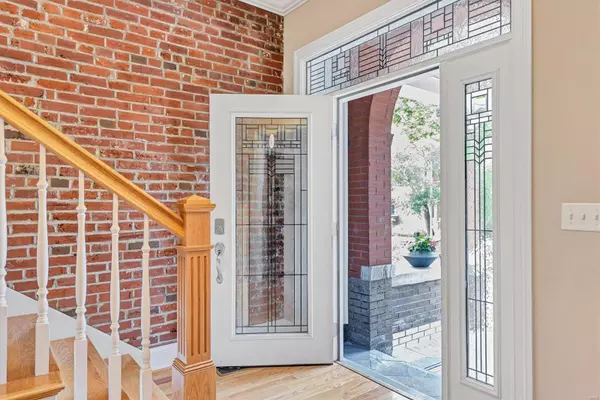$456,000
$429,000
6.3%For more information regarding the value of a property, please contact us for a free consultation.
3810 Humphrey ST St Louis, MO 63116
3 Beds
3 Baths
2,660 SqFt
Key Details
Sold Price $456,000
Property Type Single Family Home
Sub Type Residential
Listing Status Sold
Purchase Type For Sale
Square Footage 2,660 sqft
Price per Sqft $171
Subdivision Tower Grove Heights Add
MLS Listing ID 21056009
Sold Date 09/20/21
Style Other
Bedrooms 3
Full Baths 2
Half Baths 1
Construction Status 114
Year Built 1907
Building Age 114
Lot Size 3,703 Sqft
Acres 0.085
Lot Dimensions 30 x 125
Property Description
Amazing opportunity to own a beautifully renovated home in sought-after Tower Grove Heights! You'll love the pristine hardwood floors and the open and airy floorplan, with a large welcoming foyer. The elegant living & dining rooms both features working fireplaces, and the kitchen opens to a fantastic main-floor family room!
Upstairs are 3 generous BRs and a spacious, laundry room with access to the front balcony. The Primary suite features a walk-in closet and large bathroom, with separate sinks, glass enclosed shower and spa tub! Out back are upper and lower decks, a great patio and a fully-fenced yard.
From the low-maintenance, hardscaped front yard to the relaxing, covered back porch, there's nothing left to do here. Park your cars in the spacious garage and enjoy the famously walkable neighborhood! Stroll to Tower Grove Park, South Grand dining, wine tastings at Gustine Market and socializing at Hartford Coffee. This is everything City living is meant to be!
Location
State MO
County St Louis City
Area South City
Rooms
Basement Concrete, Unfinished, Walk-Out Access
Interior
Interior Features High Ceilings, Historic/Period Mlwk, Open Floorplan, Carpets, Walk-in Closet(s), Some Wood Floors
Heating Forced Air 90+
Cooling Electric, Zoned
Fireplaces Number 3
Fireplaces Type Gas
Fireplace Y
Appliance Dishwasher, Disposal, Dryer, Gas Cooktop, Microwave, Stainless Steel Appliance(s), Wall Oven, Washer
Exterior
Parking Features true
Garage Spaces 2.0
Private Pool false
Building
Lot Description Fencing, Sidewalks, Streetlights
Story 2
Sewer Public Sewer
Water Public
Architectural Style Traditional
Level or Stories Two
Structure Type Brick
Construction Status 114
Schools
Elementary Schools Mann Elem.
Middle Schools Fanning Middle Community Ed.
High Schools Roosevelt High
School District St. Louis City
Others
Ownership Private
Acceptable Financing Cash Only, Conventional, FHA, VA
Listing Terms Cash Only, Conventional, FHA, VA
Special Listing Condition Owner Occupied, Rehabbed, Renovated, None
Read Less
Want to know what your home might be worth? Contact us for a FREE valuation!

Our team is ready to help you sell your home for the highest possible price ASAP
Bought with Doris Quinones






