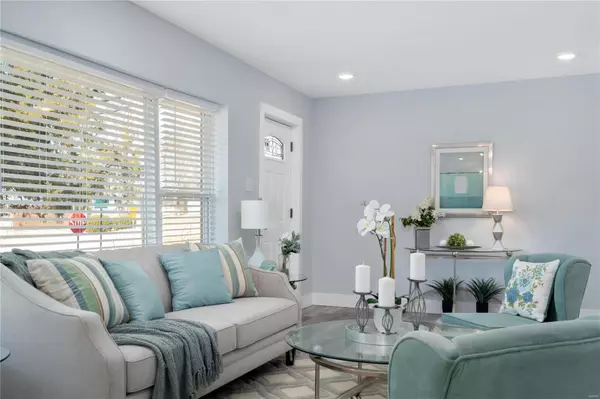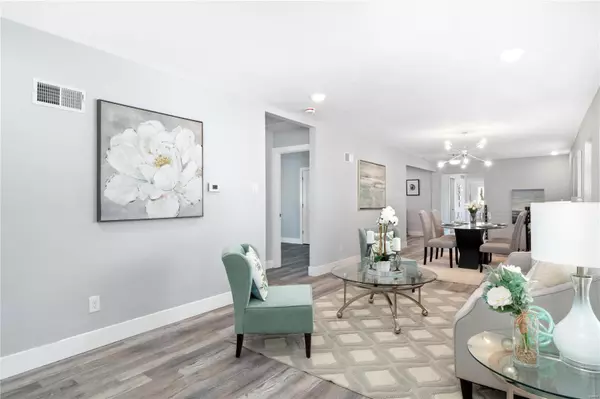$365,000
$374,900
2.6%For more information regarding the value of a property, please contact us for a free consultation.
9258 Litzsinger RD St Louis, MO 63144
4 Beds
4 Baths
2,680 SqFt
Key Details
Sold Price $365,000
Property Type Single Family Home
Sub Type Residential
Listing Status Sold
Purchase Type For Sale
Square Footage 2,680 sqft
Price per Sqft $136
Subdivision Lay Road Terrace
MLS Listing ID 21011002
Sold Date 07/14/21
Style Ranch
Bedrooms 4
Full Baths 3
Half Baths 1
Construction Status 65
Year Built 1956
Building Age 65
Lot Size 9,148 Sqft
Acres 0.21
Lot Dimensions 61X150
Property Description
This modern ranch with open floor plan is the bonus to the fabulous location! Seller added new walkway to front door, landscaping, fencing for fido, expanded the deck for entertaining or relaxing. Easy access to Clayton, airport & downtown. Large LV& DR combo, lots of light streaming in the all new windows. Fabulous Kitchen has 42" cabinets, breakfast bar, granite, & SS appliances. ML laundry with guest bath, an office/den off Owners Suite has 2, 8X6 closets, full bath with dbl sinks, shower & separate soaking tub, so luxurious! This is a split bedrm floor plan, the 2 addit'l bedrms share a full bath. LL has huge family/Rec rm, bonus rm could be addit'l office, work out rm, craft rm, or additional bedroom. Full bath in LL pulls it all together. All new flooring, fixtures, plumbing, new dual HVAC, electric panel, roof, siding, gutters, soffits & facia, garage door, in addition to a new composite deck! Enjoy Tilles Park just blocks away, grocery, retails shops, restaurants & Hwys!
Location
State MO
County St Louis
Area Webster Groves
Rooms
Basement Concrete, Full, Partially Finished, Rec/Family Area, Sleeping Area, Walk-Out Access
Interior
Interior Features Open Floorplan, Walk-in Closet(s)
Heating Forced Air
Cooling Electric, Dual
Fireplace Y
Appliance Dishwasher, Disposal, Microwave, Gas Oven, Stainless Steel Appliance(s)
Exterior
Garage true
Garage Spaces 1.0
Private Pool false
Building
Lot Description Corner Lot, Streetlights
Story 1
Sewer Public Sewer
Water Public
Architectural Style Colonial, Traditional
Level or Stories One
Structure Type Fl Brick/Stn Veneer
Construction Status 65
Schools
Elementary Schools Avery Elem.
Middle Schools Hixson Middle
High Schools Webster Groves High
School District Webster Groves
Others
Ownership Private
Acceptable Financing Cash Only, Conventional, FHA
Listing Terms Cash Only, Conventional, FHA
Special Listing Condition Renovated, None
Read Less
Want to know what your home might be worth? Contact us for a FREE valuation!

Our team is ready to help you sell your home for the highest possible price ASAP
Bought with Allen Brake






