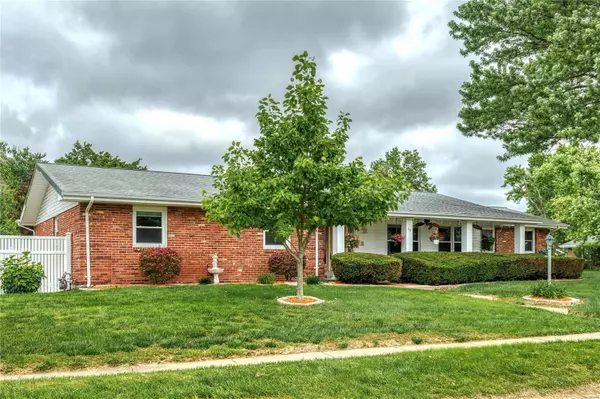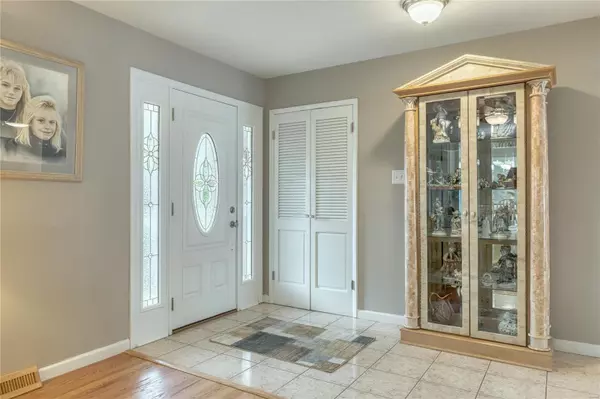$435,000
$399,000
9.0%For more information regarding the value of a property, please contact us for a free consultation.
79 Burning Tree DR Chesterfield, MO 63017
4 Beds
3 Baths
2,782 SqFt
Key Details
Sold Price $435,000
Property Type Single Family Home
Sub Type Residential
Listing Status Sold
Purchase Type For Sale
Square Footage 2,782 sqft
Price per Sqft $156
Subdivision Four Seasons Sec #5
MLS Listing ID 21034794
Sold Date 07/16/21
Style Ranch
Bedrooms 4
Full Baths 3
Construction Status 53
HOA Fees $34/ann
Year Built 1968
Building Age 53
Lot Size 0.376 Acres
Acres 0.376
Property Description
This captivating, updated ranch is picture-perfect, with the ideal mix of relaxed sophistication and modern convenience. The stylish foyer leads to a bright, open living room and dining room combo. Enjoy the family room with a contemporary stone surround fireplace. The renovated kitchen is a delight with ample cabinetry, granite counters & a breakfast room. Master suite features oversized closet & fully updated master bath with custom tile, glass surround steam shower & walk-in closet. 3 additional bedrooms & 2nd full bath round out the main level. Nicely finished lower level features recreation area with full bar and additional full bath. The show-stopping patio with updated landscaping overlooks the gorgeous pool - the perfect setting for morning coffee and evening barbecues. Schedule a showing today and don't miss this irresistible opportunity in coveted Parkway Central Schools.
Location
State MO
County St Louis
Area Parkway Central
Rooms
Basement Full, Rec/Family Area
Interior
Interior Features Open Floorplan, Carpets, Walk-in Closet(s), Wet Bar, Some Wood Floors
Heating Forced Air
Cooling Electric
Fireplaces Number 1
Fireplaces Type Gas
Fireplace Y
Appliance Dishwasher, Disposal, Microwave, Electric Oven, Refrigerator, Wine Cooler
Exterior
Garage true
Garage Spaces 2.0
Amenities Available Golf Course, Pool, Clubhouse, Private Inground Pool
Private Pool true
Building
Lot Description Fencing, Level Lot, Sidewalks, Streetlights
Story 1
Sewer Public Sewer
Water Public
Architectural Style Traditional
Level or Stories One
Structure Type Brick
Construction Status 53
Schools
Elementary Schools River Bend Elem.
Middle Schools Central Middle
High Schools Parkway Central High
School District Parkway C-2
Others
Ownership Private
Acceptable Financing Cash Only, Conventional
Listing Terms Cash Only, Conventional
Special Listing Condition None
Read Less
Want to know what your home might be worth? Contact us for a FREE valuation!

Our team is ready to help you sell your home for the highest possible price ASAP
Bought with Eric Vinyard






