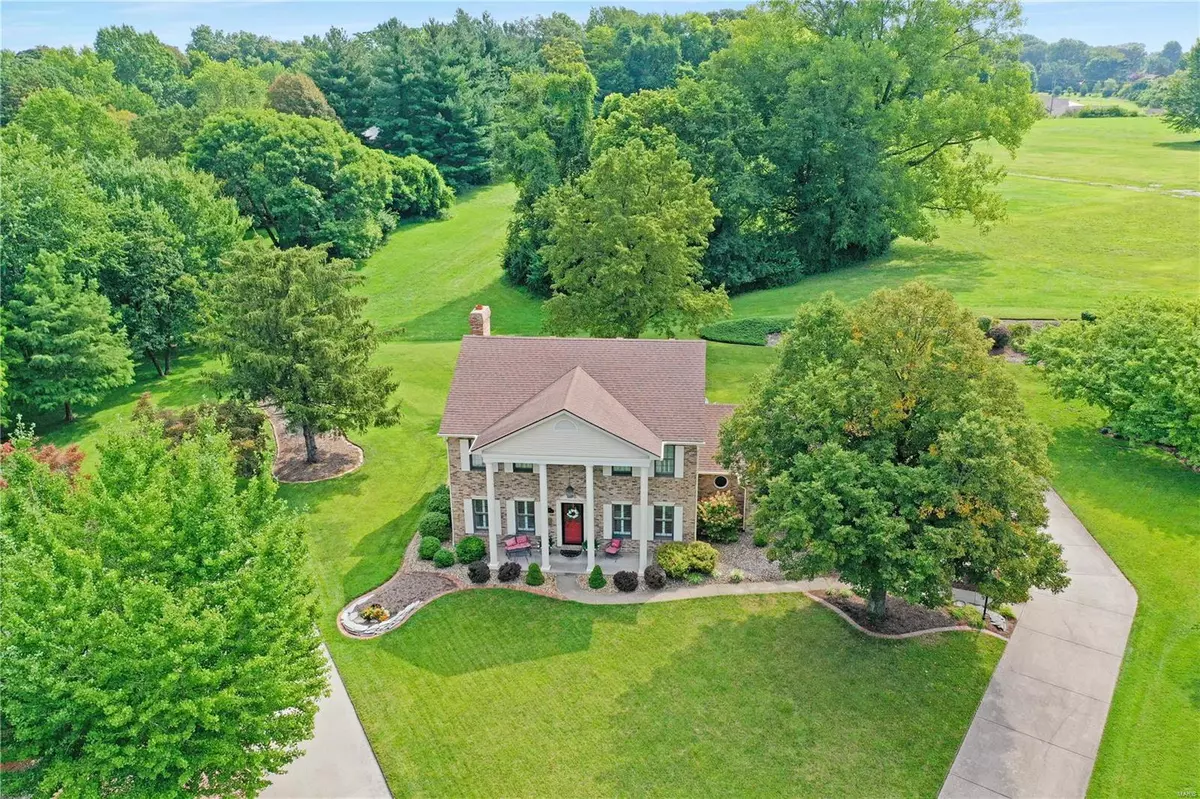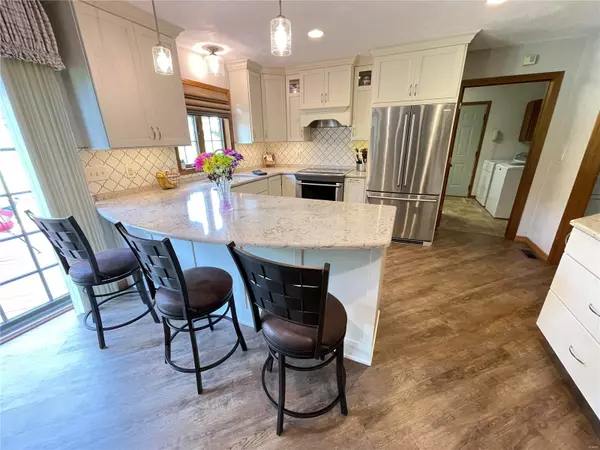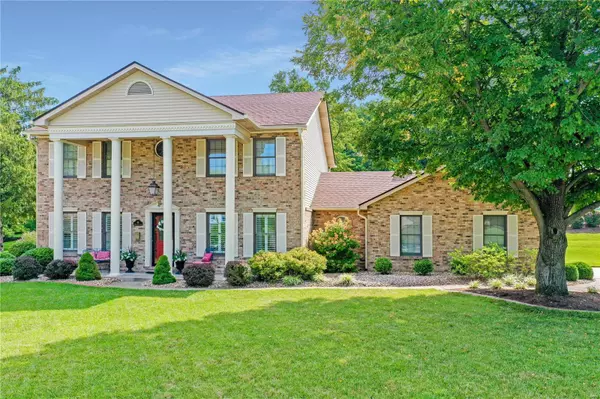$255,000
$235,000
8.5%For more information regarding the value of a property, please contact us for a free consultation.
48 Pebble Hill DR Belleville, IL 62223
4 Beds
3 Baths
2,516 SqFt
Key Details
Sold Price $255,000
Property Type Single Family Home
Sub Type Residential
Listing Status Sold
Purchase Type For Sale
Square Footage 2,516 sqft
Price per Sqft $101
Subdivision Oak Hill Estates
MLS Listing ID 21057339
Sold Date 09/17/21
Style Other
Bedrooms 4
Full Baths 2
Half Baths 1
Construction Status 35
HOA Fees $6/ann
Year Built 1986
Building Age 35
Lot Size 0.585 Acres
Acres 0.585
Lot Dimensions 53x222x270x172 IRR
Property Description
This Beautiful home is located in "Oak Hill Estates". Over 1/2 Acre of Land, 4 Bedrooms, 3 Baths, Deluxe Kitchen w/Cambria quartz Countertops, Breakfast Bar, Stainless Appliances. Kitchen is Open to Dining Area and Living Room w/ Fireplace. So many windows overlooking the spectacular deck and back yard. Beautiful Luxury vinyl plank throughout the first level. Bayed Living Room, brick wood burning fireplace. French doors to large living/dining room. Main floor Laundry Room w/ Utility Sink, Planning Desk/Cabinets/Coat/Shoe racks, So Nice!! Large Oversized 2 1/2 car garage (Great Extra Storage Room in Garage Too). Upstairs find 4 bedrooms including the large master suite w/ deep walk-in closet, 5 foot seated glass door shower and double vanity. Access bedroom two from the hall or master bedroom. (Could make a two bedroom master suite) with additional closest. Built in Bookcases and desk. Two additional bedrooms and full bathroom. New guttering leaf guard 2020
Location
State IL
County St Clair-il
Rooms
Basement Crawl Space
Interior
Interior Features Bookcases, Cathedral Ceiling(s), Carpets, Walk-in Closet(s)
Heating Forced Air
Cooling Electric
Fireplaces Number 1
Fireplaces Type Woodburning Fireplce
Fireplace Y
Appliance Dishwasher, Dryer, Microwave, Electric Oven, Refrigerator, Washer
Exterior
Garage true
Garage Spaces 2.0
Amenities Available Underground Utilities
Waterfront false
Private Pool false
Building
Lot Description Cul-De-Sac
Story 2
Sewer Public Sewer
Water Public
Architectural Style Traditional
Level or Stories Two
Structure Type Aluminum Siding,Brk/Stn Veneer Frnt
Construction Status 35
Schools
Elementary Schools Harmony Emge Dist 175
Middle Schools Harmony Emge Dist 175
High Schools Belleville High School-West
School District Harmony Emge Dist 175
Others
Ownership Private
Acceptable Financing Cash Only, Conventional, FHA, VA
Listing Terms Cash Only, Conventional, FHA, VA
Special Listing Condition Owner Occupied, None
Read Less
Want to know what your home might be worth? Contact us for a FREE valuation!

Our team is ready to help you sell your home for the highest possible price ASAP
Bought with Julie Zahn






