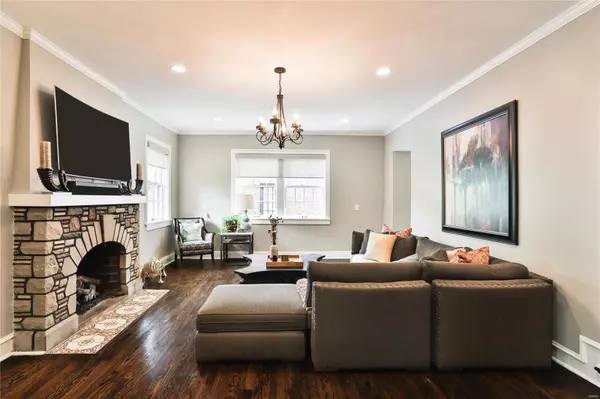$800,000
$719,000
11.3%For more information regarding the value of a property, please contact us for a free consultation.
7467 Kingsbury BLVD St Louis, MO 63130
3 Beds
3 Baths
2,563 SqFt
Key Details
Sold Price $800,000
Property Type Single Family Home
Sub Type Residential
Listing Status Sold
Purchase Type For Sale
Square Footage 2,563 sqft
Price per Sqft $312
Subdivision Alta Dena
MLS Listing ID 21035157
Sold Date 07/29/21
Style Other
Bedrooms 3
Full Baths 2
Half Baths 1
Construction Status 93
HOA Fees $4/ann
Year Built 1928
Building Age 93
Lot Size 5,750 Sqft
Acres 0.132
Lot Dimensions 50x115
Property Description
OPEN SATURDAY 6/19 1-4pm! Gorgeous Mediterranean - completely updated, picture perfect inside & out! Mosaic tile foyer, fantastic arched doorways, original stained glass windows, stunning hardwood floors, fabulous stone fireplace, & that's just the beginning. Spacious living & separate step up dining room, a chef's dream kitchen with so much counter space, granite & stainless, farmhouse sink, 6 burner Bertazzoni gas range, subway tile backsplash, vegetable sink, wine fridge, center island & breakfast bar. Great powder room & den/family room with French doors to private stone patio & yard plus 2 car garage. Wonderful staircase to second floor with two rooms converted to large master suite with Romeo & Juliet balcony, amazing luxury bath with huge shower, Carrera double vanity & walk-in closet, plus two additional bedrooms & another beautifully updated hall bath. Fabulous decor plus original character, beautiful clay tile roof, amazing landscaping & just a short walk to downtown Clayton!
Location
State MO
County St Louis
Area University City
Rooms
Basement Full, Unfinished
Interior
Interior Features Carpets, Walk-in Closet(s), Some Wood Floors
Heating Forced Air
Cooling Ceiling Fan(s), Electric, Zoned
Fireplaces Number 1
Fireplaces Type Gas
Fireplace Y
Appliance Dishwasher, Disposal, Dryer, Microwave, Gas Oven, Refrigerator, Stainless Steel Appliance(s), Washer
Exterior
Parking Features true
Garage Spaces 2.0
Private Pool false
Building
Lot Description Sidewalks
Story 2
Sewer Public Sewer
Water Public
Architectural Style Other
Level or Stories Two
Structure Type Brick
Construction Status 93
Schools
Elementary Schools Flynn Park Elem.
Middle Schools Brittany Woods
High Schools University City Sr. High
School District University City
Others
Ownership Private
Acceptable Financing Cash Only, Conventional
Listing Terms Cash Only, Conventional
Special Listing Condition None
Read Less
Want to know what your home might be worth? Contact us for a FREE valuation!

Our team is ready to help you sell your home for the highest possible price ASAP
Bought with Kathleen McLaughlin






