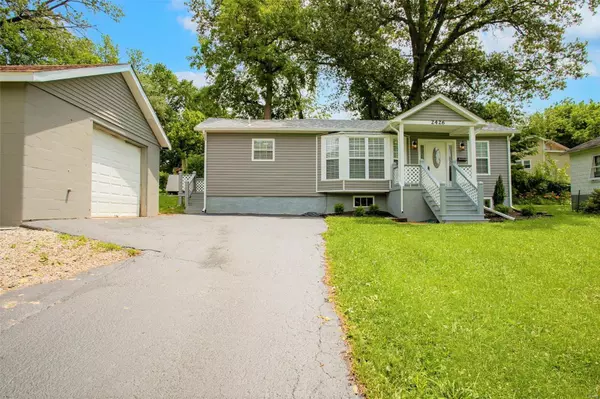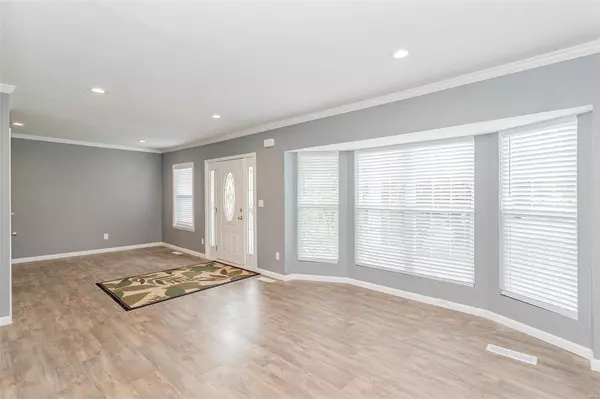$165,000
$160,000
3.1%For more information regarding the value of a property, please contact us for a free consultation.
2426 Gass AVE St Louis, MO 63114
2 Beds
2 Baths
1,000 SqFt
Key Details
Sold Price $165,000
Property Type Single Family Home
Sub Type Residential
Listing Status Sold
Purchase Type For Sale
Square Footage 1,000 sqft
Price per Sqft $165
Subdivision Rosamont Park
MLS Listing ID 21048827
Sold Date 09/30/21
Style Ranch
Bedrooms 2
Full Baths 2
Construction Status 98
Year Built 1923
Building Age 98
Lot Size 0.347 Acres
Acres 0.347
Lot Dimensions 100' x 151'
Property Description
Beautifully Renovated and Newly Built from the Studs Out Two Bedroom Ranch Home on Large 1/3 Acre Picturesque Lot Featuring Oversized Four Car Detached Garage with New Electric Garage Door Installed Soon, New Architectural Shingle Roof, and New Energy Efficient Vinyl Windows Throughout! Covered Front Porch Entrance leads to Spacious Open Floor Plan Design Living Room with Beautiful Crown Molding and Large Bay Window allowing for Plenty of Natural Light. Brand New Kitchen with Tons of Custom Cabinetry and Counter Top Space, Stunning Italian Quarry Tile, and Full Set of Stainless Steel Appliances! Master Bedroom Suite with Large Double Closet, Bay Windows, and Full Bathroom with Walk-In Shower. Generous Size Second Bedroom adjacent to Brand New Bathroom with Ceramic Flooring. All New Systems in Unfinished Lower Level perfect for Storage or Future Living Space. Enjoy the Summer Outdoors on the Side Deck within the Partially Fenced Yard with Large Storage Shed. Schedule Your Showing Today!
Location
State MO
County St Louis
Area Ritenour
Rooms
Basement Storage Space, Unfinished
Interior
Interior Features Open Floorplan
Heating Forced Air 90+
Cooling Electric
Fireplace Y
Appliance Dishwasher, Microwave, Gas Oven, Refrigerator, Stainless Steel Appliance(s)
Exterior
Garage true
Garage Spaces 4.0
Waterfront false
Private Pool false
Building
Story 1
Sewer Public Sewer
Water Public
Architectural Style Traditional
Level or Stories One
Structure Type Vinyl Siding
Construction Status 98
Schools
Elementary Schools Marion Elem.
Middle Schools Hoech Middle
High Schools Ritenour Sr. High
School District Ritenour
Others
Ownership Private
Acceptable Financing Cash Only, Conventional, FHA, VA
Listing Terms Cash Only, Conventional, FHA, VA
Special Listing Condition Rehabbed, Renovated, None
Read Less
Want to know what your home might be worth? Contact us for a FREE valuation!

Our team is ready to help you sell your home for the highest possible price ASAP
Bought with Josephine Drury






