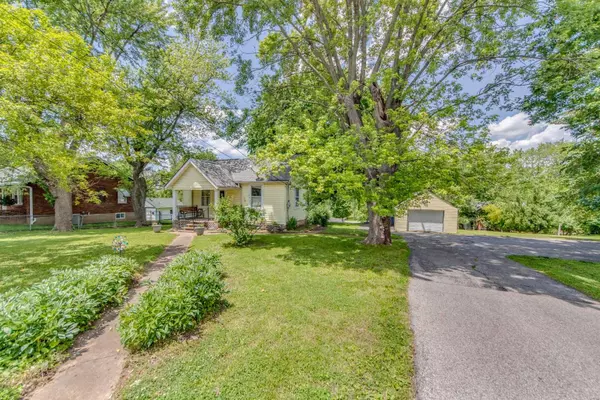$120,000
$120,000
For more information regarding the value of a property, please contact us for a free consultation.
3229 Fee Fee Bridgeton, MO 63044
2 Beds
1 Bath
848 SqFt
Key Details
Sold Price $120,000
Property Type Single Family Home
Sub Type Residential
Listing Status Sold
Purchase Type For Sale
Square Footage 848 sqft
Price per Sqft $141
Subdivision Bridgecrest Estates
MLS Listing ID 21038731
Sold Date 07/12/21
Style Ranch
Bedrooms 2
Full Baths 1
Construction Status 121
Year Built 1900
Building Age 121
Lot Size 0.652 Acres
Acres 0.652
Lot Dimensions 203 x 140
Property Description
Well maintained home with .652 acres with detached garage. Such a peaceful setting with gentle breezes as you swing on the porch with your morning coffee or a evening glass of wine. This 2 bedroom home is ready for you. As you enter the Living Room you can go straight to the Dining Room or into the bedroom door to the right. The Kitchen is a galley type which is an efficient way to cook those meals. The Bonus Room is off the Kitchen and walks out to the yard. The Dining Room has a pantry and has access to the Lower Level, the attic area, and both bedrooms. The full bath has tub, shower and vanity. This tidy house has all you need to make if your home. The spacious yard leaves room to expand the house or to build another structure. Mature trees surround the home and creates a serene setting. The vinyl floors look like wood but are so easy to care for. This home will be sold as is. Home to be sold in its current and present condition. Seller will not pay for any repairs.
Location
State MO
County St Louis
Area Pattonville
Rooms
Basement Partially Finished, Rec/Family Area, Walk-Out Access
Interior
Interior Features Carpets
Heating Forced Air
Cooling Ceiling Fan(s), Electric
Fireplaces Type None
Fireplace Y
Appliance Dishwasher, Double Oven, Dryer, Microwave, Electric Oven, Refrigerator, Washer
Exterior
Parking Features true
Garage Spaces 1.0
Private Pool false
Building
Lot Description Fencing, Sidewalks, Streetlights
Story 1
Sewer Septic Tank
Water Public
Architectural Style Colonial
Level or Stories One
Structure Type Aluminum Siding
Construction Status 121
Schools
Elementary Schools Bridgeway Elem.
Middle Schools Pattonville Heights Middle
High Schools Pattonville Sr. High
School District Pattonville R-Iii
Others
Ownership Private
Acceptable Financing Cash Only, Conventional
Listing Terms Cash Only, Conventional
Special Listing Condition None
Read Less
Want to know what your home might be worth? Contact us for a FREE valuation!

Our team is ready to help you sell your home for the highest possible price ASAP
Bought with Megan Baker






