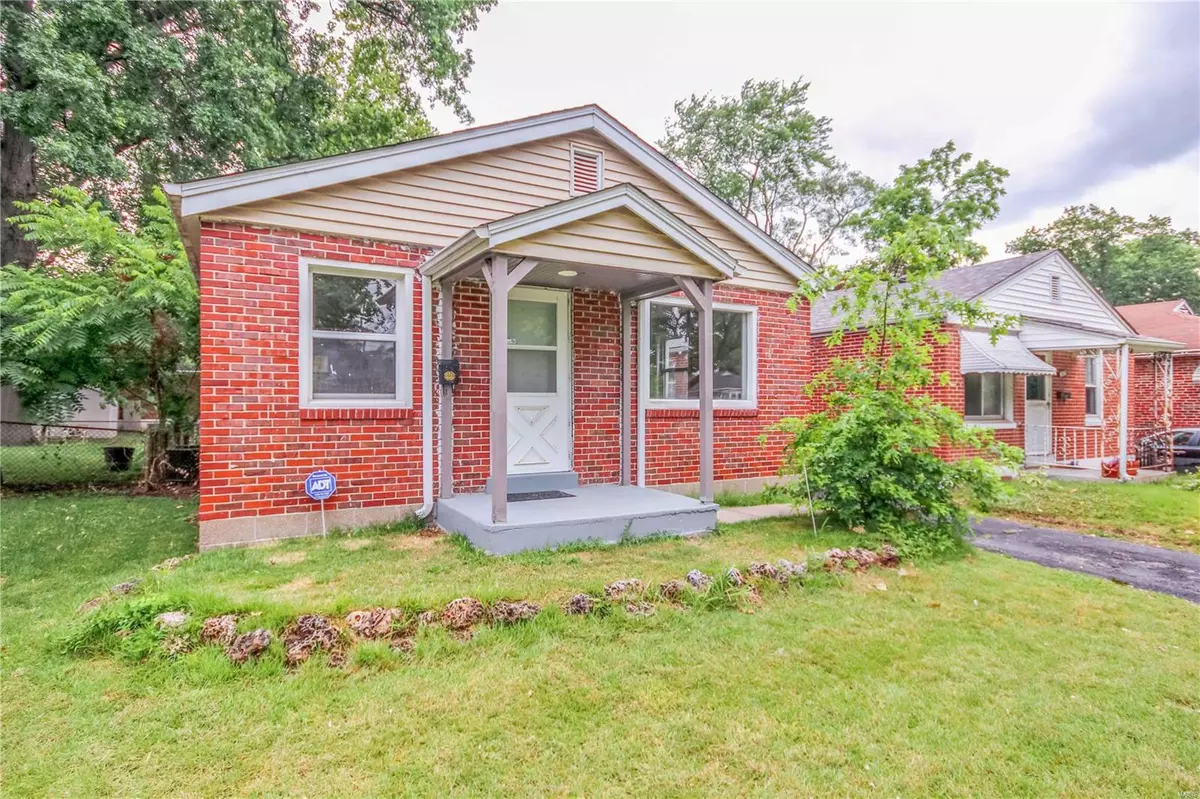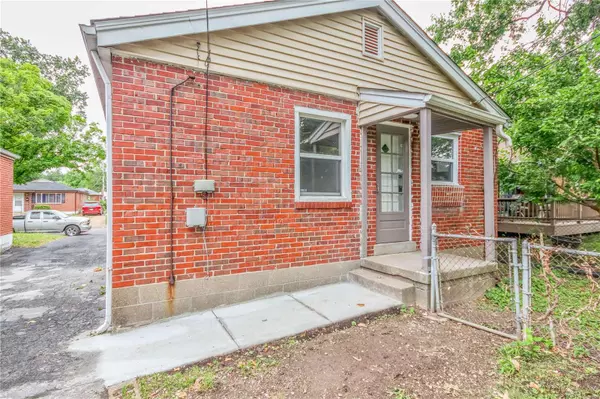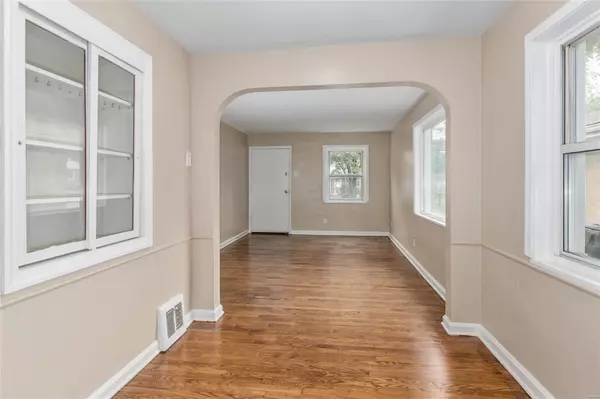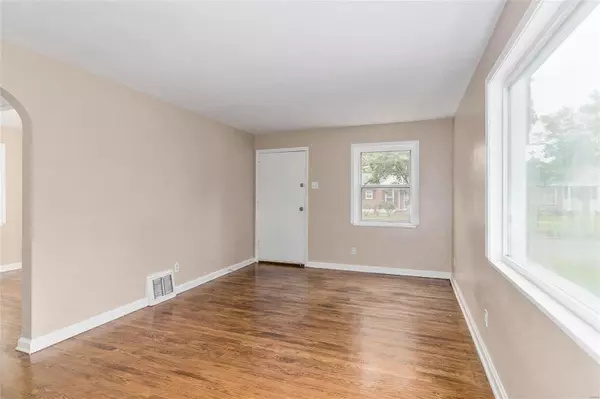$109,900
$109,900
For more information regarding the value of a property, please contact us for a free consultation.
8315 Orchard AVE St Louis, MO 63132
2 Beds
2 Baths
1,434 SqFt
Key Details
Sold Price $109,900
Property Type Single Family Home
Sub Type Residential
Listing Status Sold
Purchase Type For Sale
Square Footage 1,434 sqft
Price per Sqft $76
Subdivision Darstdale 2
MLS Listing ID 21043526
Sold Date 07/20/21
Style Ranch
Bedrooms 2
Full Baths 1
Half Baths 1
Construction Status 70
Year Built 1951
Building Age 70
Lot Size 3,851 Sqft
Acres 0.0884
Lot Dimensions 35x110
Property Description
Incredible opportunity for nicely renovated home boasting low-maintenance brick exterior. Inviting level fenced yard, parking pad in rear, 1,434 sq ft of living space Incl finished basement with bonus 2nd bath. Gorgeous wood floors, fresh neutral paint, charming archway, handsome original wood interior doors, vintage white baseboards, great natural light, thermal windows, ceiling fans/updated light fixtures. Striking kitchen with white Shaker cabinets with crown molding, stunning granite counters, double undermount sink, beautiful tile backsplash & floor, never-used stainless appliances. Impressive upgraded bath, updated HVAC, PVC plumbing, vinyl siding trim/covered fascia. New roof and replaced rear concrete walkway 2020, cozy covered front porch, wonderful storage in basement offering expansive L-shaped recreation rm. Refrigerator, washer/dryer and home warranty Included. Great total package, nice convenient location, move-in ready condition, abundant updates AND spectacular kitchen!
Location
State MO
County St Louis
Area University City
Rooms
Basement Full
Interior
Interior Features Some Wood Floors
Heating Forced Air
Cooling Ceiling Fan(s), Electric
Fireplaces Type None
Fireplace Y
Appliance Disposal, Dryer, Microwave, Gas Oven, Refrigerator, Stainless Steel Appliance(s), Washer
Exterior
Parking Features false
Private Pool false
Building
Lot Description Level Lot, Partial Fencing, Sidewalks
Story 1
Sewer Public Sewer
Water Public
Architectural Style Traditional
Level or Stories One
Structure Type Brick
Construction Status 70
Schools
Elementary Schools Barbara Jordan Elem.
Middle Schools Brittany Woods
High Schools University City Sr. High
School District University City
Others
Ownership Private
Acceptable Financing Cash Only, Conventional, FHA, VA
Listing Terms Cash Only, Conventional, FHA, VA
Special Listing Condition None
Read Less
Want to know what your home might be worth? Contact us for a FREE valuation!

Our team is ready to help you sell your home for the highest possible price ASAP
Bought with Eileen Mitchell






