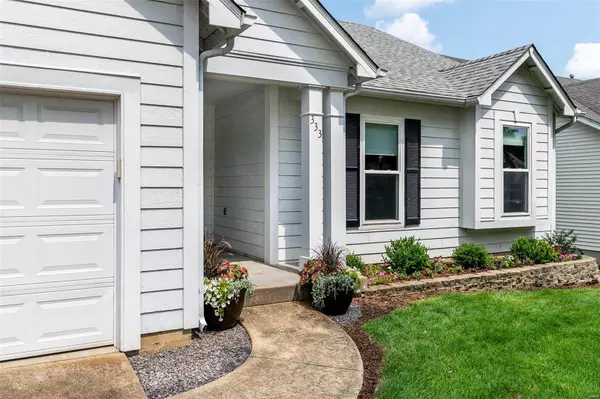$350,000
$324,900
7.7%For more information regarding the value of a property, please contact us for a free consultation.
333 Emmanuel CT Valley Park, MO 63088
4 Beds
3 Baths
2,860 SqFt
Key Details
Sold Price $350,000
Property Type Single Family Home
Sub Type Residential
Listing Status Sold
Purchase Type For Sale
Square Footage 2,860 sqft
Price per Sqft $122
Subdivision Glen Eagles Estates
MLS Listing ID 21051252
Sold Date 09/21/21
Style Ranch
Bedrooms 4
Full Baths 3
Construction Status 27
HOA Fees $9/ann
Year Built 1994
Building Age 27
Lot Size 7,405 Sqft
Acres 0.17
Lot Dimensions 59x121
Property Description
UPDATED 4 BED, 3 BATH RANCH IN VALLEY PARK FEATURES OPEN FLOOR PALN, SPA-LIKE MASTER SUITE, FLOOR TO CEILING WINDOWS & LARGE ENTERTAINMENT AREA. WHAT MORE COULD YOU ASK FOR? Home opens up spacious living room w/ VAULTED CEILINGS & light galore. OPEN KITCHEN w/ BREAKFAST BAR offers lots of space for endless entertaining & family dinners. W/ QUARTZ COUNTERTOPS, CUSTOM CABINETRY & STAINLESS APPLIANCES, this kitchen will WOW your guests. Stroll down the hallway to find the spa-like master suite w/ BIG WALK-IN CLOSET, JETTED TUB & large separate shower that will make you think you are having a SPA DAY. 2 large bedrooms & extra full bath complete main level. Looking for an area to watch the BIG GAME or host FAMILY MOVIE NIGHTS? Look no further! OPEN FAMILY ROOM on lower level features more natural light & additional space for desks or even a pool table! BACK DECK is perfect for a relaxing night under the stars. BIG FULL BATH & ADDIT'L BEDROOM available for guests. Book your showing today!
Location
State MO
County St Louis
Area Parkway South
Rooms
Basement Concrete, Egress Window(s), Fireplace in LL, Rec/Family Area, Sleeping Area, Walk-Out Access
Interior
Interior Features Open Floorplan, Carpets, Window Treatments, Vaulted Ceiling, Walk-in Closet(s)
Heating Forced Air
Cooling Ceiling Fan(s), Electric
Fireplaces Number 2
Fireplaces Type Insert, Woodburning Fireplce
Fireplace Y
Appliance Dishwasher, Disposal, Dryer, Microwave, Gas Oven, Refrigerator, Washer
Exterior
Parking Features true
Garage Spaces 2.0
Private Pool false
Building
Lot Description Backs to Trees/Woods, Sidewalks, Streetlights, Wooded
Story 1
Sewer Public Sewer
Water Public
Architectural Style Traditional
Level or Stories One
Structure Type Other
Construction Status 27
Schools
Elementary Schools Hanna Woods Elem.
Middle Schools South Middle
High Schools Parkway South High
School District Parkway C-2
Others
Ownership Private
Acceptable Financing Cash Only, Conventional, Exchange, VA
Listing Terms Cash Only, Conventional, Exchange, VA
Special Listing Condition Renovated, None
Read Less
Want to know what your home might be worth? Contact us for a FREE valuation!

Our team is ready to help you sell your home for the highest possible price ASAP
Bought with Jennifer Lawler






