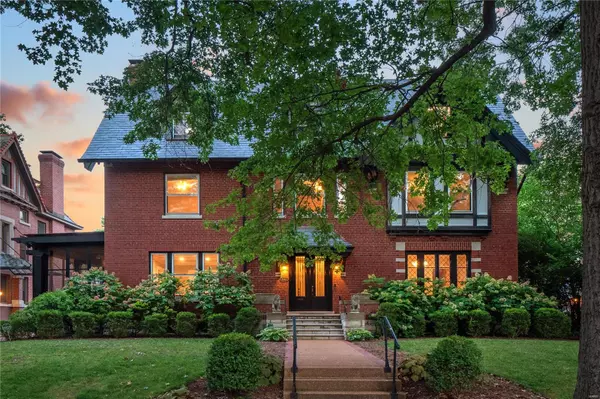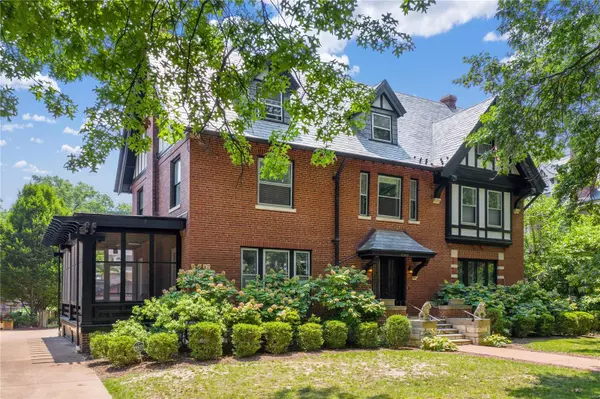$835,000
$899,900
7.2%For more information regarding the value of a property, please contact us for a free consultation.
6240 McPherson AVE St Louis, MO 63130
6 Beds
4 Baths
5,127 SqFt
Key Details
Sold Price $835,000
Property Type Single Family Home
Sub Type Residential
Listing Status Sold
Purchase Type For Sale
Square Footage 5,127 sqft
Price per Sqft $162
Subdivision Parkview Add
MLS Listing ID 21048628
Sold Date 09/30/21
Style Other
Bedrooms 6
Full Baths 4
Construction Status 113
Year Built 1908
Building Age 113
Lot Size 0.333 Acres
Acres 0.333
Lot Dimensions 116x70
Property Description
Stunning 3 story Tudor located in one of the premier private places in St. Louis. New hardwood floors throughout the first and second floor, going through the large living room with wood burning fireplace and marble surround, original beams, beautiful stained glass windows and lots of natural light. The kitchen boasts granite countertops, a huge island, and breakfast bar. The second floor the master with two walk-in closets and en suite bathroom. The third floor is accessed by a second staircase that has two bedrooms, one bathroom and a large space that is perfect for a rec room with new carpet. The screened in porch is located off of the formal room, along with a large deck that is perfect for entertaining. Notable upgrades include 3 renovated bathrooms, new kitchen backsplash, and new roof on the main house, addition, and garage. Walking distance from restaurants and retail. Showings start on Friday July 16th.
Location
State MO
County St Louis City
Area Central West
Rooms
Basement Concrete, Stone/Rock, Unfinished, Walk-Out Access
Interior
Interior Features Center Hall Plan, Historic/Period Mlwk, Carpets, Special Millwork, Window Treatments, High Ceilings, Some Wood Floors
Heating Heat Pump, Radiator(s)
Cooling Electric, Heat Pump, Zoned
Fireplaces Number 1
Fireplaces Type Woodburning Fireplce
Fireplace Y
Appliance Dishwasher, Disposal, Cooktop, Gas Cooktop, Intercom, Microwave, Electric Oven, Refrigerator
Exterior
Parking Features true
Garage Spaces 2.0
Amenities Available Workshop Area
Private Pool false
Building
Lot Description Level Lot
Sewer Public Sewer
Water Public
Architectural Style Tudor
Level or Stories Three Or More
Structure Type Brick
Construction Status 113
Schools
Elementary Schools Hamilton Elem. Community Ed.
Middle Schools Langston Middle
High Schools Sumner High
School District St. Louis City
Others
Ownership Private
Acceptable Financing Cash Only, Conventional, RRM/ARM, VA
Listing Terms Cash Only, Conventional, RRM/ARM, VA
Special Listing Condition None
Read Less
Want to know what your home might be worth? Contact us for a FREE valuation!

Our team is ready to help you sell your home for the highest possible price ASAP
Bought with Allison Rossini






