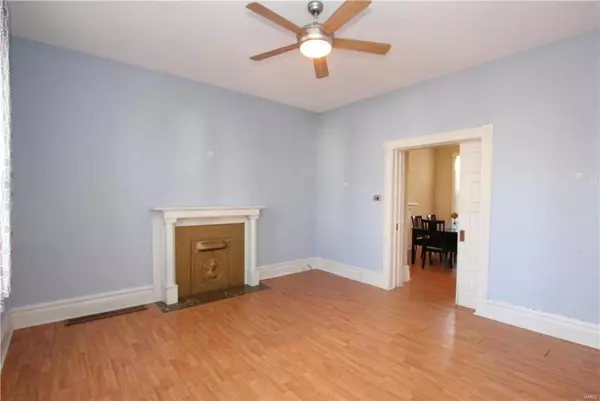$115,000
$115,000
For more information regarding the value of a property, please contact us for a free consultation.
6524 Etzel AVE St Louis, MO 63130
3 Beds
2 Baths
1,544 SqFt
Key Details
Sold Price $115,000
Property Type Single Family Home
Sub Type Residential
Listing Status Sold
Purchase Type For Sale
Square Footage 1,544 sqft
Price per Sqft $74
Subdivision Sutter Heights
MLS Listing ID 21032527
Sold Date 07/19/21
Style Other
Bedrooms 3
Full Baths 1
Half Baths 1
Construction Status 112
Year Built 1909
Building Age 112
Lot Size 4,443 Sqft
Acres 0.102
Lot Dimensions 30 by 148
Property Description
Welcome Home! Three bedroom, one and a half bath with detached garage. Main floor boasts a living room with amazing ceiling height, pocket doors, decorative fireplace and overhead lighting/ceiling fan. Separate dining room is spacious with a decorative fireplace. Tiled large half bath. Ceramic tiled kitchen with modern features, an abundance of counter space, center island breakfast bar, pantry with appliances to stay. Kitchen door leads to level backyard. Second floor has three carpeted bedrooms with ample size closet space and overhead lighting/ceiling fans. Full hallway bath. Vinyl windows, window treatments, appliances stay, new roof (2017), new front and back porches (2021). Lower Level walkout with storage shelving, efficient systems, laundry hook-ups, sump pump and drainage system Simply landscaped front yard with fenced in backyard. Tenant will move prior to closing or stay if buyer prefers. Property will be professionally cleaned and carpets cleaned prior to buyer possession.
Location
State MO
County St Louis
Area University City
Rooms
Basement Full, Sump Pump, Unfinished, Walk-Out Access
Interior
Interior Features Open Floorplan, Carpets, Window Treatments, Some Wood Floors
Heating Forced Air
Cooling Electric
Fireplaces Number 2
Fireplaces Type Non Functional
Fireplace Y
Appliance Dishwasher, Disposal, Microwave, Gas Oven, Refrigerator
Exterior
Parking Features true
Garage Spaces 1.0
Private Pool false
Building
Lot Description Fencing, Level Lot, None, Sidewalks, Streetlights
Story 2
Sewer Public Sewer
Water Public
Architectural Style Traditional, Other
Level or Stories Two
Structure Type Frame,Vinyl Siding
Construction Status 112
Schools
Elementary Schools Jackson Park Elem.
Middle Schools Brittany Woods
High Schools University City Sr. High
School District University City
Others
Ownership Private
Acceptable Financing Cash Only, Conventional, FHA
Listing Terms Cash Only, Conventional, FHA
Special Listing Condition None
Read Less
Want to know what your home might be worth? Contact us for a FREE valuation!

Our team is ready to help you sell your home for the highest possible price ASAP
Bought with Francis Josse






