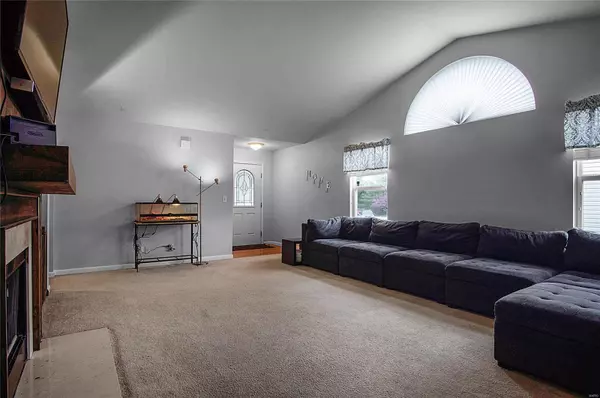$215,000
$199,900
7.6%For more information regarding the value of a property, please contact us for a free consultation.
416 Americana CIR Fairview Heights, IL 62208
3 Beds
2 Baths
1,635 SqFt
Key Details
Sold Price $215,000
Property Type Single Family Home
Sub Type Residential
Listing Status Sold
Purchase Type For Sale
Square Footage 1,635 sqft
Price per Sqft $131
Subdivision Chateau Meadows Sub
MLS Listing ID 21024773
Sold Date 07/22/21
Style Ranch
Bedrooms 3
Full Baths 2
Construction Status 16
HOA Fees $20/ann
Year Built 2005
Building Age 16
Lot Size 10,498 Sqft
Acres 0.241
Lot Dimensions IRR
Property Description
Move in ready & updated Ranch located in Chateau Meadows subdivision! Great open floor plan with cathedral ceiling in living room and wood burning fireplace flanked by new beautiful built ins. Large Open Kitchen with stainless steel appliances, a pantry, and lots of counter space. Freshly painted with modern colors. Large Master suite with walk in closet, dual vanities and separate tub and shower. Main level laundry! Unfinished basement has lots of add'tl space to finish and grow if desired with lots of windows and is also plumbed for a future bath. Awesome covered front porch for relaxing and a massive backyard which is fully fenced and flat. Trex style synthetic deck for grilling or hanging out. Don't miss out on the opportunity for this ready to go ranch!
Location
State IL
County St Clair-il
Rooms
Basement Full, Bath/Stubbed, Sump Pump, Unfinished
Interior
Interior Features Bookcases, Cathedral Ceiling(s), Open Floorplan, Carpets
Heating Forced Air
Cooling Electric
Fireplaces Number 1
Fireplaces Type Woodburning Fireplce
Fireplace Y
Appliance Dishwasher, Microwave, Electric Oven, Refrigerator, Stainless Steel Appliance(s)
Exterior
Garage true
Garage Spaces 2.0
Waterfront false
Private Pool false
Building
Lot Description Level Lot, Sidewalks, Wood Fence
Story 1
Sewer Public Sewer
Water Public
Level or Stories One
Structure Type Vinyl Siding
Construction Status 16
Schools
Elementary Schools Pontiac-W Holliday Dist 105
Middle Schools Pontiac-W Holliday Dist 105
High Schools Belleville High School-East
School District Pontiac-W Holliday Dist 105
Others
Ownership Private
Acceptable Financing Cash Only, Conventional, FHA, VA
Listing Terms Cash Only, Conventional, FHA, VA
Special Listing Condition Owner Occupied, None
Read Less
Want to know what your home might be worth? Contact us for a FREE valuation!

Our team is ready to help you sell your home for the highest possible price ASAP
Bought with Sandi Lewis






