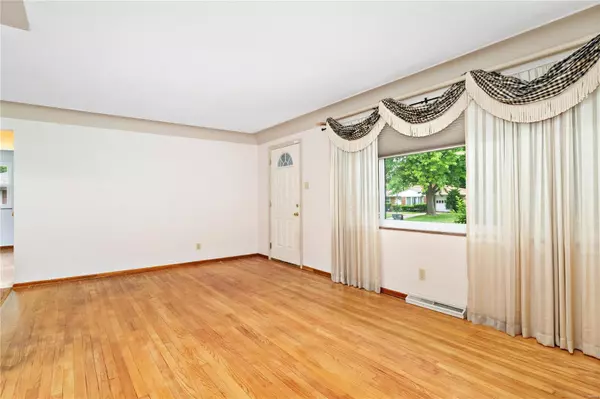$139,000
$134,900
3.0%For more information regarding the value of a property, please contact us for a free consultation.
413 Southgate DR Belleville, IL 62223
3 Beds
1 Bath
1,770 SqFt
Key Details
Sold Price $139,000
Property Type Single Family Home
Sub Type Residential
Listing Status Sold
Purchase Type For Sale
Square Footage 1,770 sqft
Price per Sqft $78
Subdivision Not In A Subdivision
MLS Listing ID 21038631
Sold Date 07/23/21
Style Row House
Bedrooms 3
Full Baths 1
Construction Status 66
Year Built 1955
Building Age 66
Lot Size 9,583 Sqft
Acres 0.22
Lot Dimensions 80x117x82x117
Property Description
Don't miss this opportunity in highly sought after Ogles Subdivision!! Well maintained, traditional, one story, full brick home offers additional space. Perfect for downsizing or first time home buyer. Generous sized living room with wood flooring and coved ceilings. Home has 3 bedrooms. Beautiful, upgraded kitchen includes stainless appliances, granite counters, and plenty of counterspace/cabinetry. Generous sized family room with patio doors offers additional cabinetry/butler's pantry. Home also features upgraded bath, beautiful wood flooring in bedrooms and new windows. Lower level offers family room and plenty of storage. Large back yard fenced with no maintenance vinyl fencing includes concrete patio and shed. Home warranty offered. Before making an offer on any property, buyer should independently verify all MLS data, which is derived from various sources and not warranted as accurate.
Location
State IL
County St Clair-il
Rooms
Basement Concrete, Partially Finished, Rec/Family Area, Storage Space
Interior
Interior Features Window Treatments, Some Wood Floors
Heating Forced Air
Cooling Electric
Fireplaces Type None
Fireplace Y
Appliance Dishwasher, Microwave, Range, Stainless Steel Appliance(s)
Exterior
Garage false
Waterfront false
Private Pool false
Building
Lot Description Fencing, Level Lot, Streetlights
Story 1
Sewer Public Sewer
Water Public
Architectural Style Traditional
Level or Stories One
Structure Type Fl Brick/Stn Veneer
Construction Status 66
Schools
Elementary Schools Harmony Emge Dist 175
Middle Schools Harmony Emge Dist 175
High Schools Belleville High School-West
School District Harmony Emge Dist 175
Others
Ownership Private
Acceptable Financing Cash Only, Conventional, FHA, VA
Listing Terms Cash Only, Conventional, FHA, VA
Special Listing Condition Owner Occupied, None
Read Less
Want to know what your home might be worth? Contact us for a FREE valuation!

Our team is ready to help you sell your home for the highest possible price ASAP
Bought with Delores Doussard






