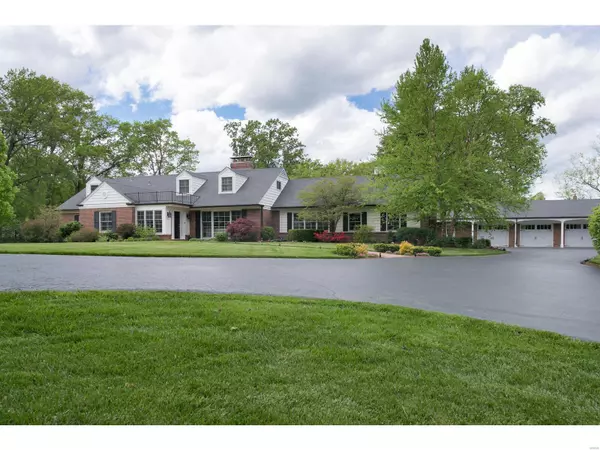$1,690,000
$1,740,000
2.9%For more information regarding the value of a property, please contact us for a free consultation.
34 Huntleigh Downs Frontenac, MO 63131
5 Beds
6 Baths
5,014 SqFt
Key Details
Sold Price $1,690,000
Property Type Single Family Home
Sub Type Residential
Listing Status Sold
Purchase Type For Sale
Square Footage 5,014 sqft
Price per Sqft $337
Subdivision Huntleigh Downs Amd Lt Pts E & H
MLS Listing ID 21020886
Sold Date 07/21/21
Style Other
Bedrooms 5
Full Baths 5
Half Baths 1
HOA Fees $20/ann
Year Built 1953
Lot Size 1.837 Acres
Acres 1.837
Lot Dimensions 206/227x334/387
Property Description
Welcome friends & family to this comfortable, casual home w/luxurious amenities at the end of a charming lane w/a resort-like backyard1.5 Story, 5 Bed,6 bath on 1.8 acres is move-in-ready.Spacious family room w/breakfast nook & fireplace. 1st floor Primary bedroom w/gas fireplace, custom closet, laundry & palatial bath w/Jacuzzi, oversized shower & heated floor. Also on 1st floor is office space & Guest room w/bath. Upstairs are 3 bedrooms, 2 baths, one ensuite. The lower level is a perfect hangout space 2/media room, wine cellar, room for billards, full bath, laundry, dog wash sink & abundance of storage. The enormous deck overlooks the salt water pool w/fountain & patio w/firepit. For car-lovers & teens there is a 5 car heated garage w/220 for EV and a heated workshop
Great schools, convenient location & fun all year long
Location
State MO
County St Louis
Area Ladue
Rooms
Basement Bathroom in LL, Partially Finished, Concrete, Rec/Family Area, Sump Pump, Walk-Up Access
Interior
Interior Features Bookcases, Carpets, Window Treatments, Walk-in Closet(s), Some Wood Floors
Heating Forced Air, Forced Air 90+, Humidifier, Zoned
Cooling Ceiling Fan(s), Electric, Zoned
Fireplaces Number 3
Fireplaces Type Full Masonry, Gas, Woodburning Fireplce
Fireplace Y
Appliance Dishwasher, Disposal, Microwave, Gas Oven, Refrigerator, Stainless Steel Appliance(s)
Exterior
Parking Features true
Garage Spaces 5.0
Amenities Available Private Inground Pool, Workshop Area
Private Pool true
Building
Lot Description Backs to Trees/Woods, Partial Fencing
Story 1.5
Sewer Public Sewer
Water Public
Architectural Style Traditional
Level or Stories One and One Half
Structure Type Brick Veneer,Frame,Vinyl Siding
Schools
Elementary Schools Conway Elem.
Middle Schools Ladue Middle
High Schools Ladue Horton Watkins High
School District Ladue
Others
Ownership Private
Acceptable Financing Cash Only, Conventional
Listing Terms Cash Only, Conventional
Special Listing Condition Owner Occupied, Renovated, None
Read Less
Want to know what your home might be worth? Contact us for a FREE valuation!

Our team is ready to help you sell your home for the highest possible price ASAP
Bought with Reagan Minkler






