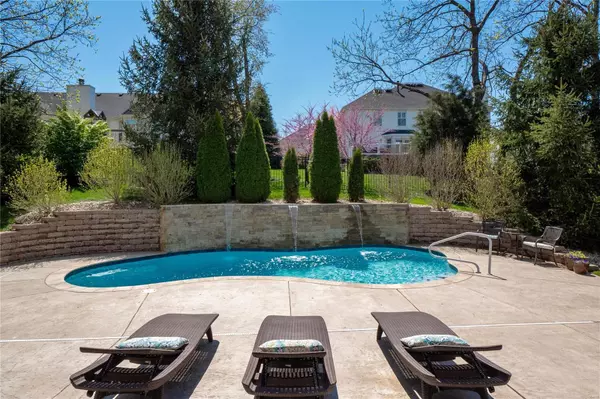$999,500
$995,000
0.5%For more information regarding the value of a property, please contact us for a free consultation.
1630 Bentshire CT Ellisville, MO 63011
4 Beds
6 Baths
7,871 SqFt
Key Details
Sold Price $999,500
Property Type Single Family Home
Sub Type Residential
Listing Status Sold
Purchase Type For Sale
Square Footage 7,871 sqft
Price per Sqft $126
Subdivision Bent Ridge
MLS Listing ID 21008727
Sold Date 08/05/21
Style Other
Bedrooms 4
Full Baths 5
Half Baths 1
Construction Status 14
HOA Fees $41/ann
Year Built 2007
Building Age 14
Lot Size 0.340 Acres
Acres 0.34
Lot Dimensions .34 ac
Property Description
This architectural masterpiece offers 7800+sf lined with top-quality custom features & finishes sure to impress the most discriminating buyer! Enjoy spectacular summer parties splashing in a heated/saltwater pool & grilling up delicacies in the outdoor kitchen! 9ft ceilings, 3 f/p, plantation shutters, main floor master, main floor laundry, 3 zoned HVACs, dual tankless water heaters, sprinkler sys, huge composite deck, finished W/O LL. Feast your eyes on a large island-kitchen with granite, gourmet SS appliances, W/I pantry, breakfast room w/ wet bar/wine cooler and unwind in the cozy hearth room. Presidential master suite w/ see-thru f/p, French doors to deck & dazzling spa-like bath. Upstairs: 3BRs each w/ their own full baths & WICs. 24x24 bonus room on 2nd floor. LL is an awesome family fun center w/custom wet bar, media room, game room & more. In a class of its own where the difference is in the astounding custom details. And this can all be yours, fully furnished as you see here!
Location
State MO
County St Louis
Area Lafayette
Rooms
Basement Concrete, Bathroom in LL, Egress Window(s), Full, Concrete, Rec/Family Area, Sump Pump, Walk-Out Access
Interior
Interior Features Bookcases, High Ceilings, Coffered Ceiling(s), Carpets, Special Millwork, Window Treatments, Walk-in Closet(s), Wet Bar
Heating Forced Air, Zoned
Cooling Ceiling Fan(s), Electric, Zoned
Fireplaces Number 3
Fireplaces Type Gas, Woodburning Fireplce
Fireplace Y
Appliance Central Vacuum, Dishwasher, Disposal, Double Oven, Microwave, Electric Oven, Stainless Steel Appliance(s), Wall Oven
Exterior
Parking Features true
Garage Spaces 3.0
Amenities Available Private Inground Pool, Underground Utilities
Private Pool true
Building
Lot Description Fencing, Sidewalks, Streetlights
Story 1.5
Builder Name McBride
Sewer Public Sewer
Water Public
Architectural Style Traditional
Level or Stories One and One Half
Structure Type Brk/Stn Veneer Frnt,Vinyl Siding
Construction Status 14
Schools
Elementary Schools Ellisville Elem.
Middle Schools Crestview Middle
High Schools Lafayette Sr. High
School District Rockwood R-Vi
Others
Ownership Private
Acceptable Financing Cash Only, Conventional
Listing Terms Cash Only, Conventional
Special Listing Condition Owner Occupied, None
Read Less
Want to know what your home might be worth? Contact us for a FREE valuation!

Our team is ready to help you sell your home for the highest possible price ASAP
Bought with Deborah Dutton






