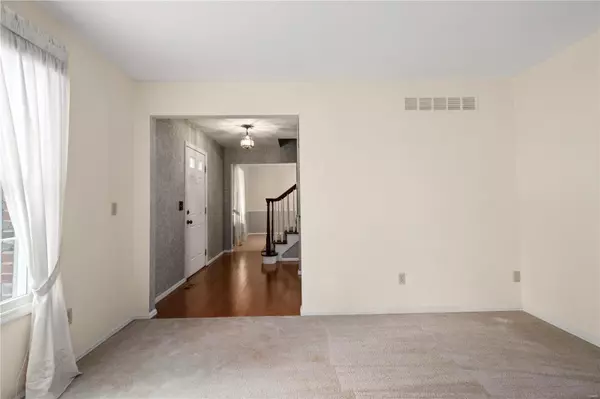$360,300
$315,000
14.4%For more information regarding the value of a property, please contact us for a free consultation.
5149 Silver Lake CT St Charles, MO 63304
4 Beds
3 Baths
1,960 SqFt
Key Details
Sold Price $360,300
Property Type Single Family Home
Sub Type Residential
Listing Status Sold
Purchase Type For Sale
Square Footage 1,960 sqft
Price per Sqft $183
Subdivision Timberwood Trails #3
MLS Listing ID 21042467
Sold Date 08/12/21
Style Other
Bedrooms 4
Full Baths 2
Half Baths 1
HOA Fees $33/ann
Lot Size 0.360 Acres
Acres 0.36
Lot Dimensions .36
Property Description
Welcome home to Timberwood Trails subdivision! Loved, character, beautiful describes this wonderful two story located in TImberwood Trails subdivision just minutes away from Cottleville, Mo. Be impressed from the moment you walk to the covered front porch, the flat frontyard and completely flat backyard have been completely landscaped and well taken care of. Walk in to hardwood floors throughout the hall and living room. Open Floor plan from kitchen to family room with gas fireplace that can be converted back to wood. 4 bedrooms upstairs with master suite and hall bath. Partially finished basement. Screened in sunroom overlooks the private backyard. 2 car garage with added third car driveway parking spot.
Location
State MO
County St Charles
Area Francis Howell Cntrl
Rooms
Basement Concrete, Full, Partially Finished, Rec/Family Area, Storage Space
Interior
Interior Features Open Floorplan, Carpets, Window Treatments, Walk-in Closet(s), Some Wood Floors
Heating Forced Air
Cooling Attic Fan, Ceiling Fan(s), Electric
Fireplaces Number 1
Fireplaces Type Full Masonry, Gas
Fireplace Y
Appliance Dishwasher, Disposal, Electric Cooktop, Microwave, Refrigerator
Exterior
Garage true
Garage Spaces 2.0
Amenities Available Pool, Clubhouse
Waterfront false
Private Pool false
Building
Lot Description Backs to Open Grnd, Backs to Trees/Woods, Cul-De-Sac, Level Lot, Streetlights
Story 2
Sewer Public Sewer
Water Public
Architectural Style Traditional
Level or Stories Two
Structure Type Brick Veneer,Vinyl Siding
Schools
Elementary Schools Warren Elem.
Middle Schools Saeger Middle
High Schools Francis Howell Central High
School District Francis Howell R-Iii
Others
Ownership Private
Acceptable Financing Cash Only, Conventional, FHA, RRM/ARM, VA
Listing Terms Cash Only, Conventional, FHA, RRM/ARM, VA
Special Listing Condition Owner Occupied, None
Read Less
Want to know what your home might be worth? Contact us for a FREE valuation!

Our team is ready to help you sell your home for the highest possible price ASAP
Bought with Thomas Hernandez






