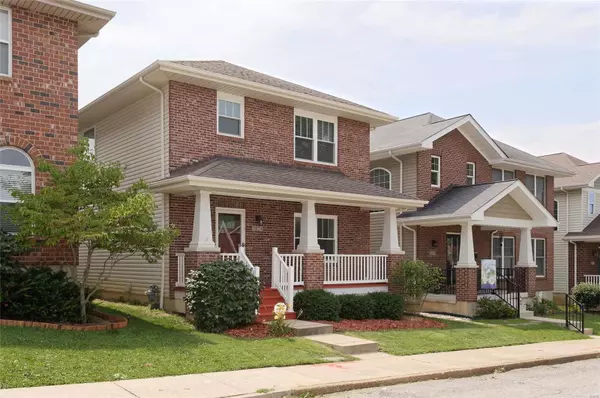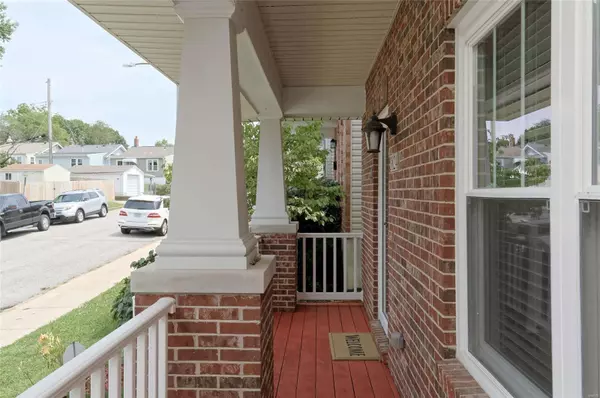$317,000
$329,000
3.6%For more information regarding the value of a property, please contact us for a free consultation.
3824 Blow ST St Louis, MO 63116
3 Beds
3 Baths
1,920 SqFt
Key Details
Sold Price $317,000
Property Type Single Family Home
Sub Type Residential
Listing Status Sold
Purchase Type For Sale
Square Footage 1,920 sqft
Price per Sqft $165
Subdivision Boulevard Heights Ph 2
MLS Listing ID 21055537
Sold Date 10/07/21
Style Other
Bedrooms 3
Full Baths 2
Half Baths 1
Construction Status 14
HOA Fees $16/ann
Year Built 2007
Building Age 14
Lot Size 3,354 Sqft
Acres 0.077
Lot Dimensions 32X105
Property Description
Wonderful opportunity to own the "Kingston" Model Display home built by Vatterott. This one owner home has a desirable open floor plan, upgraded kitchen with center island 42" cabinetry and newer stainless appliances, and walk in pantry. Spacious living room and expansive Great Room great for media and relaxation. 2nd floor features a large master bedroom/bath suite, with double sink, separate shower and garden tub, and walk in closet. In addition two guest bedrooms with full guest bath. Full Basement is plumbed for a full bath, egress window and a 9 foot pour. Special features include computerized Aprilaire media furnace filter with air purifier, solar blinds great room, tankless HWH, PVC fencing, Leed Certified at the Silver Level, new carpet, appliances and more. Great location close to Carondelet Park, Carondelet Commons shopping, YMCA Recreation Center, easy access to River Des Peres Greenway, close to major highways. This home shows pride of ownership and a must see!
Location
State MO
County St Louis City
Area South City
Rooms
Basement Concrete, Full, Bath/Stubbed, Unfinished
Interior
Interior Features High Ceilings, Open Floorplan, Carpets, Walk-in Closet(s), Some Wood Floors
Heating Forced Air 90+, Humidifier
Cooling Ceiling Fan(s), Electric, ENERGY STAR Qualified Equipment
Fireplaces Number 1
Fireplaces Type Gas
Fireplace Y
Appliance Dishwasher, Disposal, Dryer, Microwave, Electric Oven, Refrigerator, Stainless Steel Appliance(s)
Exterior
Parking Features true
Garage Spaces 2.0
Amenities Available Underground Utilities
Private Pool false
Building
Lot Description Fencing, Level Lot, Sidewalks, Streetlights
Story 1.5
Sewer Public Sewer
Water Public
Architectural Style Traditional
Level or Stories One and One Half
Structure Type Brk/Stn Veneer Frnt,Vinyl Siding
Construction Status 14
Schools
Elementary Schools Woerner Elem.
Middle Schools Long Middle Community Ed. Center
High Schools Roosevelt High
School District St. Louis City
Others
Ownership Private
Acceptable Financing Cash Only, Conventional, FHA, VA
Listing Terms Cash Only, Conventional, FHA, VA
Special Listing Condition LEED-Cert. Green, None
Read Less
Want to know what your home might be worth? Contact us for a FREE valuation!

Our team is ready to help you sell your home for the highest possible price ASAP
Bought with Clayton Cobler






