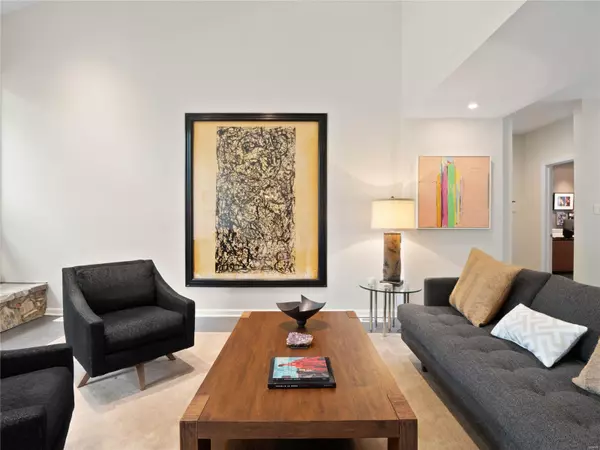$1,280,000
$1,325,000
3.4%For more information regarding the value of a property, please contact us for a free consultation.
896 Bluespring LN Frontenac, MO 63131
4 Beds
6 Baths
4,232 SqFt
Key Details
Sold Price $1,280,000
Property Type Single Family Home
Sub Type Residential
Listing Status Sold
Purchase Type For Sale
Square Footage 4,232 sqft
Price per Sqft $302
Subdivision Bluespring Sub
MLS Listing ID 21058456
Sold Date 11/04/21
Style Other
Bedrooms 4
Full Baths 4
Half Baths 2
Construction Status 49
HOA Fees $25/ann
Year Built 1972
Building Age 49
Lot Size 1.240 Acres
Acres 1.24
Lot Dimensions 414x40x256x78x131x77
Property Description
As you enter through front doors that were reclaimed from a home in Lafayette Square, you'll sense the warmth embedded in the design of this contemporary home. Clean lines and artistic proportions relax your senses. The understated luxury of the backyard and pool provide an oasis for your morning coffee and evening swim. The Italian-styled gourmet kitchen is timeless and will be an asset for all of your cooking and entertaining desires. The adjoining great room is an elegant casual space. The formal living and dining rooms create a different mood - a more intimate ambiance. The first floor office features a full bathroom and closet which, with the addition of a door, could become a 5th bedroom. Owners' suite upstairs is gracious, serene, includes a sleek bathroom with separate showering/bathing area, several large closets, and a lovely view of the pool. Beautiful landscaping frames this very special inhabitable work of art!
Location
State MO
County St Louis
Area Ladue
Rooms
Basement Partially Finished, Concrete, Rec/Family Area
Interior
Interior Features Coffered Ceiling(s), Open Floorplan, Carpets, Window Treatments, High Ceilings, Vaulted Ceiling, Walk-in Closet(s), Some Wood Floors
Heating Forced Air, Zoned
Cooling Electric, Zoned
Fireplaces Number 2
Fireplaces Type Gas, Non Functional, Woodburning Fireplce
Fireplace Y
Appliance Dishwasher, Disposal, Dryer, Microwave, Range Hood, Gas Oven, Refrigerator, Stainless Steel Appliance(s), Wall Oven
Exterior
Parking Features true
Garage Spaces 3.0
Private Pool false
Building
Lot Description Backs to Trees/Woods, Partial Fencing
Story 2
Sewer Public Sewer
Water Public
Architectural Style Contemporary
Level or Stories Two
Structure Type Brick
Construction Status 49
Schools
Elementary Schools Spoede Elem.
Middle Schools Ladue Middle
High Schools Ladue Horton Watkins High
School District Ladue
Others
Ownership Private
Acceptable Financing Cash Only, Conventional
Listing Terms Cash Only, Conventional
Special Listing Condition Owner Occupied, Renovated, Sunken Living Room, None
Read Less
Want to know what your home might be worth? Contact us for a FREE valuation!

Our team is ready to help you sell your home for the highest possible price ASAP
Bought with Margaret Coghlan






