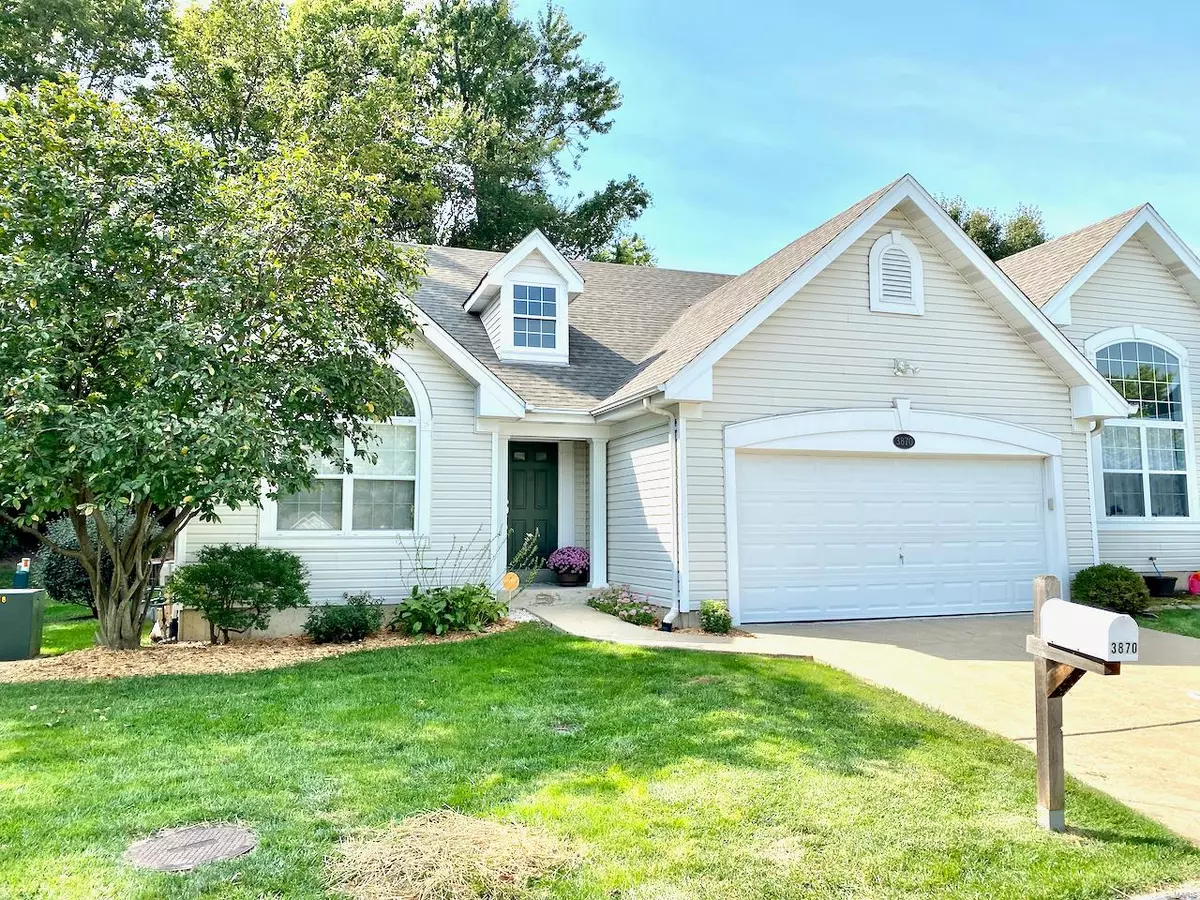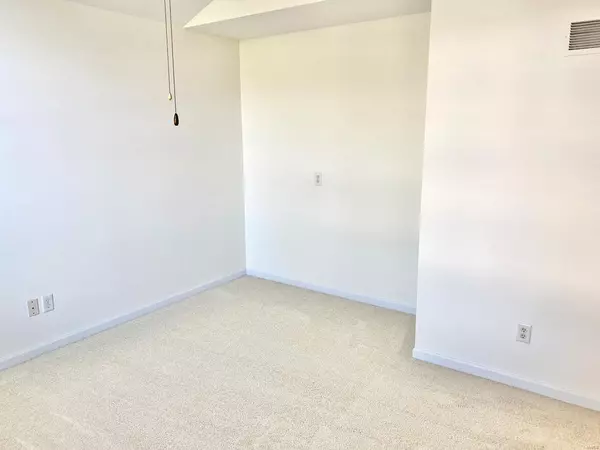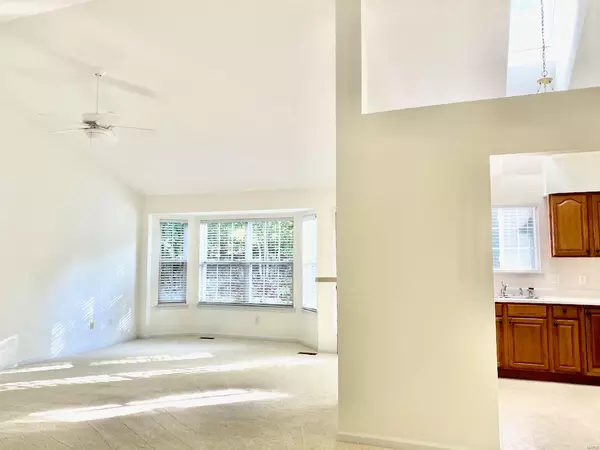$235,000
$227,900
3.1%For more information regarding the value of a property, please contact us for a free consultation.
3870 Oaklin DR Bridgeton, MO 63044
2 Beds
3 Baths
1,247 SqFt
Key Details
Sold Price $235,000
Property Type Single Family Home
Sub Type Residential
Listing Status Sold
Purchase Type For Sale
Square Footage 1,247 sqft
Price per Sqft $188
Subdivision Park Place Estates & The Villas At
MLS Listing ID 21069643
Sold Date 11/05/21
Style Villa
Bedrooms 2
Full Baths 3
Construction Status 22
HOA Fees $175/mo
Year Built 1999
Building Age 22
Lot Size 3,485 Sqft
Acres 0.08
Lot Dimensions 43x84
Property Description
Welcome to your amazing villa! This unique home has a wonderful open floor plan that flows perfectly from space to space. Brand new beautiful carpet throughout! Tons of natural light from large windows, including 1 Palladian and 2 bay windows, and a skylight in the kitchen. So much space and storage throughout this house - and vaulted ceilings make it even more roomy. A rare treat to have 3 full baths, 2 on the main level and 1 on the lower. Don't forget the main floor laundry! Master suite is very large and passes through to a spacious walk-in custom closet. Great patio just off the kitchen to enjoy a quiet and private backyard with a beautiful garden. The lower level is finished, adding to the abundant living area, with a huge open area for extra living space or an entertainment center, and a huge off-season storage closet. You'll also find a room that could be used as a bedroom but does not meet code to be official - could also be a great office. 2 car attached garage.
Location
State MO
County St Louis
Area Pattonville
Rooms
Basement Full, Partially Finished, Concrete, Rec/Family Area, Sump Pump
Interior
Interior Features Open Floorplan, Carpets, Vaulted Ceiling
Heating Forced Air
Cooling Electric
Fireplaces Type None
Fireplace Y
Appliance Dishwasher, Disposal, Dryer, Microwave, Gas Oven, Refrigerator, Washer
Exterior
Parking Features true
Garage Spaces 2.0
Private Pool false
Building
Lot Description Backs to Trees/Woods, Sidewalks
Story 1
Sewer Public Sewer
Water Public
Architectural Style Traditional
Level or Stories One
Structure Type Vinyl Siding
Construction Status 22
Schools
Elementary Schools Bridgeway Elem.
Middle Schools Holman Middle
High Schools Pattonville Sr. High
School District Pattonville R-Iii
Others
Ownership Private
Acceptable Financing Cash Only, Conventional, FHA
Listing Terms Cash Only, Conventional, FHA
Special Listing Condition No Exemptions, None
Read Less
Want to know what your home might be worth? Contact us for a FREE valuation!

Our team is ready to help you sell your home for the highest possible price ASAP
Bought with Beatrice Covington






