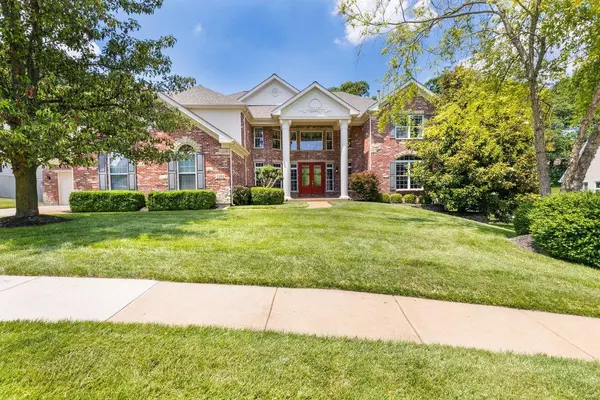$875,000
$896,000
2.3%For more information regarding the value of a property, please contact us for a free consultation.
1263 Polo Lake DR Ellisville, MO 63021
5 Beds
5 Baths
6,488 SqFt
Key Details
Sold Price $875,000
Property Type Single Family Home
Sub Type Residential
Listing Status Sold
Purchase Type For Sale
Square Footage 6,488 sqft
Price per Sqft $134
Subdivision Polo Lake
MLS Listing ID 21041286
Sold Date 08/30/21
Style Other
Bedrooms 5
Full Baths 4
Half Baths 1
Construction Status 21
Year Built 2000
Building Age 21
Lot Size 0.780 Acres
Acres 0.78
Lot Dimensions 124x275
Property Description
Polo Lake Dr., With over 6400 sq ft of living space where prestige meets unparalleled design & exquisite finishes, every detail executed for flawless state-of-the-art luxury. Entering the foyer causes you to gasp the moment you step inside. Glorious woodwork, travertine tile, walls of windows. Living room/dining/Kitchen/hearth w/stone gas fireplace/breakfast room, 1st floor Primary Suite w/soaking tub, gas fireplace, walk-in shower fit for Royalty! 2nd floor offers 3beds & 2full bath, loft/family room, bonus office/storage room. Enjoy morning coffee on the screened deck or soak in sun on the secondary deck. Just when you think 2 floors of lavish space are enough, mecca of lower levels w/media room, ventless gas fireplace, bedroom, full bath, walk out w/wall of windows overlooking the lush landscaped yard, perfect for a pool oasis! 4 car attached garage for your prized possessions. No other home offers a cosmopolitan lifestyle while blending a private yet close to everything experience.
Location
State MO
County St Louis
Area Marquette
Rooms
Basement Bathroom in LL, Egress Window(s), Fireplace in LL, Full, Partially Finished, Rec/Family Area, Sleeping Area, Walk-Out Access
Interior
Interior Features Bookcases, Center Hall Plan, High Ceilings, Coffered Ceiling(s), Open Floorplan, Carpets, Window Treatments, Walk-in Closet(s)
Heating Forced Air, Zoned
Cooling Electric, Zoned
Fireplaces Number 3
Fireplaces Type Gas, Ventless
Fireplace Y
Appliance Dishwasher, Disposal, Double Oven, Electric Cooktop, Microwave, Wine Cooler
Exterior
Parking Features true
Garage Spaces 4.0
Amenities Available Security Lighting, Underground Utilities
Private Pool false
Building
Lot Description Backs to Trees/Woods, Cul-De-Sac, Sidewalks, Streetlights
Story 2
Sewer Public Sewer
Water Public
Architectural Style Traditional
Level or Stories Two
Structure Type Brick Veneer,Vinyl Siding
Construction Status 21
Schools
Elementary Schools Ridge Meadows Elem.
Middle Schools Selvidge Middle
High Schools Marquette Sr. High
School District Rockwood R-Vi
Others
Ownership Private
Acceptable Financing Cash Only, Conventional, FHA, VA
Listing Terms Cash Only, Conventional, FHA, VA
Special Listing Condition Owner Occupied, Renovated, None
Read Less
Want to know what your home might be worth? Contact us for a FREE valuation!

Our team is ready to help you sell your home for the highest possible price ASAP
Bought with Rose Hefele






