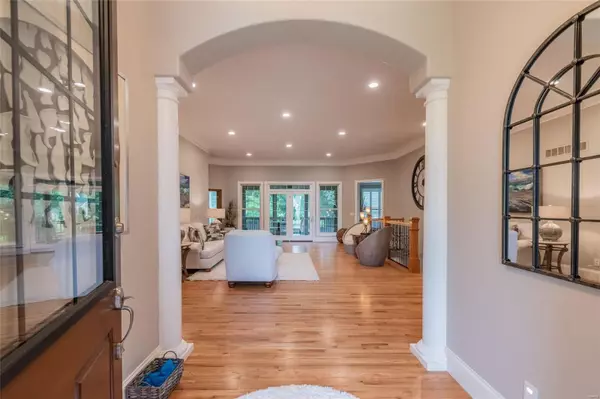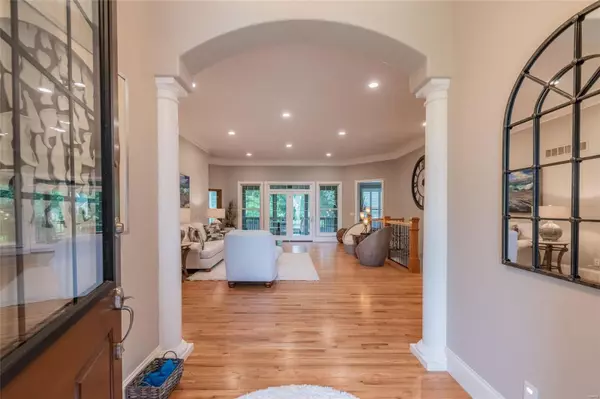$685,000
$695,000
1.4%For more information regarding the value of a property, please contact us for a free consultation.
102 Forest Club CT Lake St Louis, MO 63367
4 Beds
4 Baths
3,909 SqFt
Key Details
Sold Price $685,000
Property Type Single Family Home
Sub Type Residential
Listing Status Sold
Purchase Type For Sale
Square Footage 3,909 sqft
Price per Sqft $175
Subdivision Manors At Lake Forest
MLS Listing ID 21045516
Sold Date 09/03/21
Style Ranch
Bedrooms 4
Full Baths 3
Half Baths 1
Construction Status 13
HOA Fees $50/ann
Year Built 2008
Building Age 13
Lot Size 10,890 Sqft
Acres 0.25
Lot Dimensions 66x137x106x125
Property Description
BACK ON MARKET DUE TO INDECISIVE BUYERS. This exquisite Ranch is one of 8 luxury, exclusive, private master pieces by Grau Homes, across the street from Lake Forest Country Club, rated one of the top golf courses in MO, year-round activities. Home has been totally & completely renovated & updated 20/21. Kitchen is all new. KitchenAid appliances. New hardwood floors on main level. Fresh paint on both levels including ceilings. all bathrooms' Granite vanities. New light fixtures, switches, recessed lighting, door knobs, fans, & Plantation shutters. New garage doors, epoxy floors, stairs, rails & crown molding (Yes,you heard that right!!).New brick/stone added on exterior. New front door. Roof 2020. All landscaping redone, multiple trees planted at back.Too many updates to list here(see list of updates). Proud owner spared no expense or effort in this meticulously maintained home!
Location
State MO
County St Charles
Area Wentzville-Timberland
Rooms
Basement Concrete, Bathroom in LL, Full, Daylight/Lookout Windows, Partially Finished, Rec/Family Area, Sleeping Area, Sump Pump
Interior
Interior Features Coffered Ceiling(s), Open Floorplan, Special Millwork, High Ceilings, Vaulted Ceiling, Walk-in Closet(s), Wet Bar, Some Wood Floors
Heating Forced Air, Humidifier, Zoned
Cooling Ceiling Fan(s), Electric
Fireplaces Number 2
Fireplaces Type Gas
Fireplace Y
Appliance Dishwasher, Disposal, Microwave, Range, Gas Oven, Refrigerator, Stainless Steel Appliance(s), Wine Cooler
Exterior
Parking Features true
Garage Spaces 3.0
Amenities Available Golf Course, Pool, Tennis Court(s), Clubhouse, Underground Utilities
Private Pool false
Building
Lot Description Backs to Comm. Grnd, Backs to Trees/Woods, Streetlights
Story 1
Sewer Public Sewer
Water Public
Architectural Style Traditional
Level or Stories One
Structure Type Brk/Stn Veneer Frnt
Construction Status 13
Schools
Elementary Schools Green Tree Elem.
Middle Schools Wentzville South Middle
High Schools Timberland High
School District Wentzville R-Iv
Others
Ownership Private
Acceptable Financing Cash Only, Conventional, VA
Listing Terms Cash Only, Conventional, VA
Special Listing Condition Owner Occupied, Renovated, None
Read Less
Want to know what your home might be worth? Contact us for a FREE valuation!

Our team is ready to help you sell your home for the highest possible price ASAP
Bought with Saundra Pogrelis






