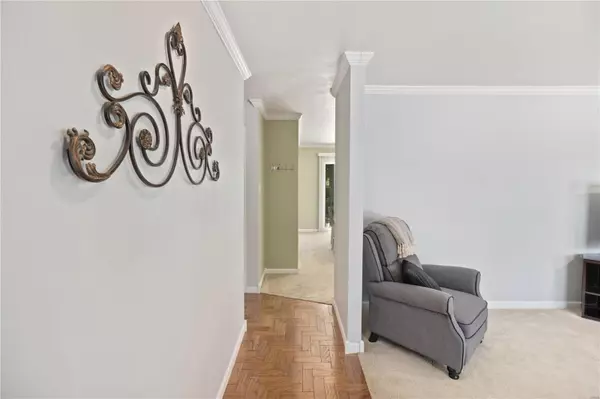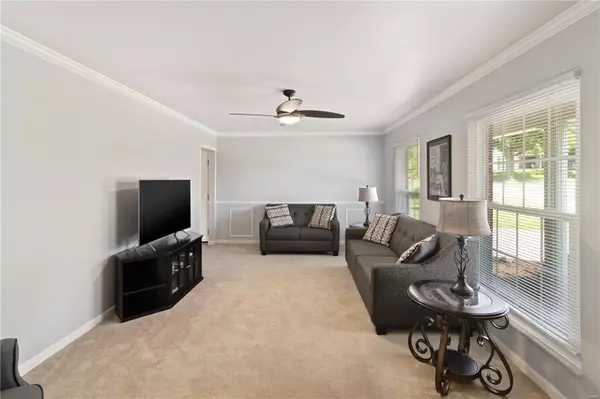$251,000
$240,000
4.6%For more information regarding the value of a property, please contact us for a free consultation.
11780 Beaverton Bridgeton, MO 63044
3 Beds
3 Baths
2,060 SqFt
Key Details
Sold Price $251,000
Property Type Single Family Home
Sub Type Residential
Listing Status Sold
Purchase Type For Sale
Square Footage 2,060 sqft
Price per Sqft $121
Subdivision Harmann Estates 2
MLS Listing ID 21054587
Sold Date 09/08/21
Style Ranch
Bedrooms 3
Full Baths 3
Construction Status 49
Year Built 1972
Building Age 49
Lot Size 9,365 Sqft
Acres 0.215
Lot Dimensions 120 X 85
Property Description
Extremely well maintained Pattonville 3 Bedroom, 3 bath with sleeping area in walkout finished basement. Crown molding and wainscoting is just some of highlights of this superb home. Updated stainless steel appliances and custom 36-inch cherry cabinets, + a pantry over the stairs. Kitchen is open to the dining room with bright sliding glass door to covered patio and lovely landscaped fenced backyard. Primary bedroom features laminate flooring, ceiling fan, large closet and attached bathroom with shower. Both additional bedrooms have ceiling fans, large windows and newer carpet with hardwood underneath! The hall bath boasts a polished shower/tub combo and TWO toilet paper holders for the over excited ones now that TP is back in stock. Downstairs you will find an additional entertaining area with space for an in-home theatre, bar area, rec spot for playing games, sleeping area, full bathroom with shower, laundry room, storage, and sliding glass door to enjoy more fun in the backyard.
Location
State MO
County St Louis
Area Pattonville
Rooms
Basement Concrete, Partially Finished, Radon Mitigation System, Rec/Family Area, Sleeping Area
Interior
Interior Features Carpets, Window Treatments, Some Wood Floors
Heating Forced Air, Humidifier
Cooling Ceiling Fan(s), Electric
Fireplaces Type None
Fireplace Y
Appliance Dishwasher, Dryer, Microwave, Refrigerator, Stainless Steel Appliance(s)
Exterior
Parking Features true
Garage Spaces 2.0
Amenities Available Security Lighting
Private Pool false
Building
Lot Description Chain Link Fence, Fencing, Streetlights
Story 1
Sewer Public Sewer
Water Public
Architectural Style Traditional
Level or Stories One
Structure Type Brick Veneer,Vinyl Siding
Construction Status 49
Schools
Elementary Schools Robert Drummond Elem.
Middle Schools Holman Middle
High Schools Pattonville Sr. High
School District Pattonville R-Iii
Others
Ownership Private
Acceptable Financing Cash Only, Conventional, FHA, Government, VA
Listing Terms Cash Only, Conventional, FHA, Government, VA
Special Listing Condition None
Read Less
Want to know what your home might be worth? Contact us for a FREE valuation!

Our team is ready to help you sell your home for the highest possible price ASAP
Bought with Brandon White






