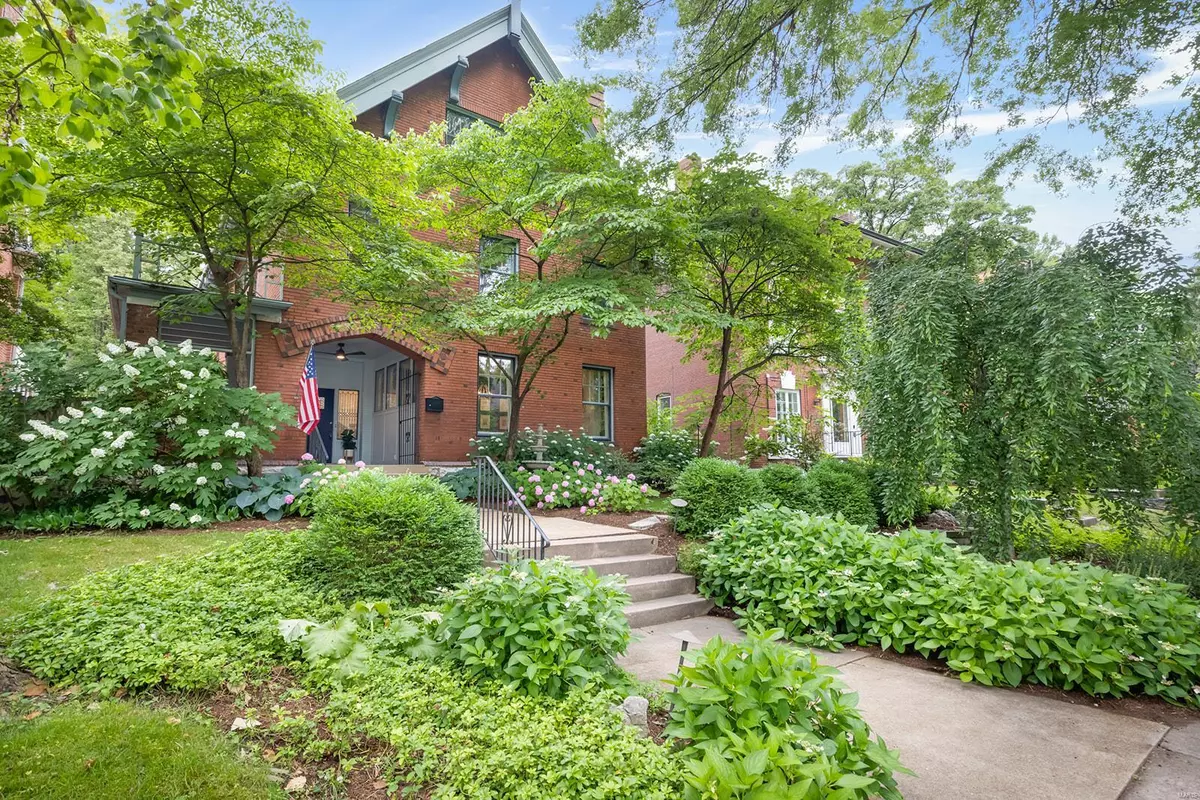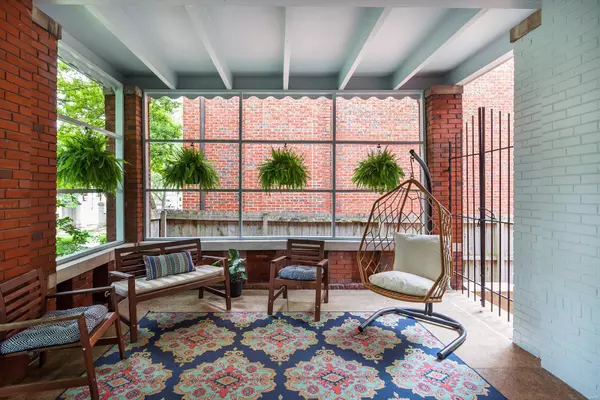$770,000
$799,890
3.7%For more information regarding the value of a property, please contact us for a free consultation.
6208 Washington AVE St Louis, MO 63130
5 Beds
4 Baths
3,809 SqFt
Key Details
Sold Price $770,000
Property Type Single Family Home
Sub Type Residential
Listing Status Sold
Purchase Type For Sale
Square Footage 3,809 sqft
Price per Sqft $202
Subdivision Parkview Add
MLS Listing ID 21038723
Sold Date 08/05/21
Style Other
Bedrooms 5
Full Baths 3
Half Baths 1
Construction Status 113
HOA Fees $44/ann
Year Built 1908
Building Age 113
Lot Size 6,447 Sqft
Acres 0.148
Lot Dimensions 46/58x187
Property Description
Joyful living in a beautifully proportioned, 3-story, 1908 home in Historic Parkview—a quintessential neighborhood offering concerts, food trucks, & chili cook offs. Stately 5 bed/3.5 bath house boasts space for 2 offices, perfect for working from home, a chef’s kitchen, and lovely gardens. Combining historic charm & modern luxury with 12’ ceilings, original wood floors, stained & leaded glass, 2 wood fireplaces, an inviting front porch, & a spaciously bright kitchen. Designer honed marble countertops, travertine floors, high-end appliances, custom hood vent, & butler’s pantry. Baths updated with subway tile, shiplap & soaking tub. Primary suite has walk-in closet, double-vanity bath, laundry, & sitting room/office. Updated AC, new hot water heaters, & water softener. Fully fenced yard perfect for outdoor entertaining. Brick garage and parking pad. No detail overlooked & no expense spared. Meticulously maintained property. Walking distance to The Loop, Forest Park, Metrolink, & WashU.
Location
State MO
County St Louis City
Area Central West
Rooms
Basement Concrete, Full, Bath/Stubbed, Sump Pump, Stone/Rock, Unfinished, Walk-Out Access
Interior
Interior Features Bookcases, Historic/Period Mlwk, Carpets, Special Millwork, Window Treatments, Walk-in Closet(s), Some Wood Floors
Heating Forced Air, Radiator(s)
Cooling Ceiling Fan(s), Electric, Zoned
Fireplaces Number 3
Fireplaces Type Non Functional, Woodburning Fireplce
Fireplace Y
Appliance Dishwasher, Dryer, Gas Cooktop, Microwave, Range Hood, Refrigerator, Washer, Water Softener
Exterior
Parking Features true
Garage Spaces 2.0
Amenities Available Security Lighting, Underground Utilities, Workshop Area
Private Pool false
Building
Builder Name Barnett, Haynes and Barnett
Sewer Public Sewer
Water Public
Architectural Style English, Historic
Level or Stories 2.5 Story
Structure Type Brick Veneer
Construction Status 113
Schools
Elementary Schools Hamilton Elem. Community Ed.
Middle Schools Langston Middle
High Schools Sumner High
School District St. Louis City
Others
Ownership Private
Acceptable Financing Cash Only, Conventional, FHA, VA
Listing Terms Cash Only, Conventional, FHA, VA
Special Listing Condition Owner Occupied, Renovated, None
Read Less
Want to know what your home might be worth? Contact us for a FREE valuation!

Our team is ready to help you sell your home for the highest possible price ASAP
Bought with Mary Krummenacher






