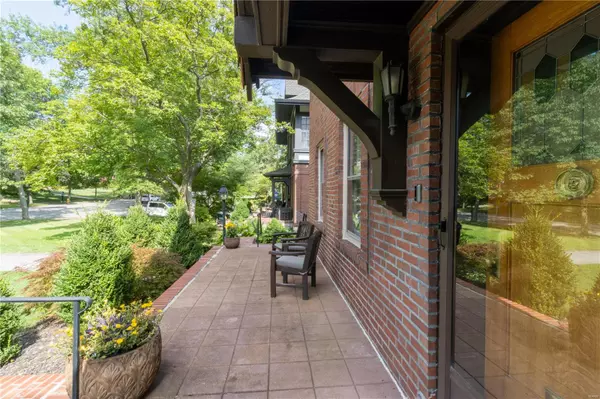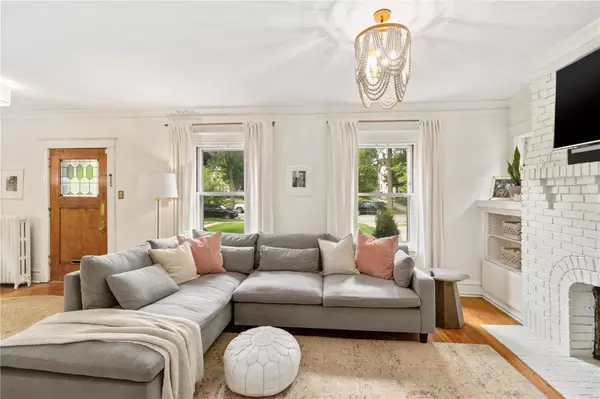$623,500
$599,900
3.9%For more information regarding the value of a property, please contact us for a free consultation.
7106 Washington AVE St Louis, MO 63130
3 Beds
4 Baths
2,880 SqFt
Key Details
Sold Price $623,500
Property Type Single Family Home
Sub Type Residential
Listing Status Sold
Purchase Type For Sale
Square Footage 2,880 sqft
Price per Sqft $216
Subdivision University Heights 3
MLS Listing ID 21055109
Sold Date 10/27/21
Style Other
Bedrooms 3
Full Baths 2
Half Baths 2
Construction Status 106
HOA Fees $14/ann
Year Built 1915
Building Age 106
Lot Size 10,498 Sqft
Acres 0.241
Lot Dimensions 50 x 120
Property Description
You’ll love living in one of the most beautiful and charming neighborhoods in the entire city! This home has been completely renovated and is ready for you to move in. Gorgeous light filled living room with hardwood floors, an oversized fireplace, and original built ins leads into the dining room. The newly designed kitchen has hardwood floors, quartz countertops, custom cabinets, and an original built in dry bar. Upstairs you’ll find a fully renovated master suite with California Closets and master bath with a marble vanity, heated floors, 60 gallon soaker tub, and a tile shower. The second floor has 3 bedrooms and 3 bathrooms total (2 full/1 half) and a sunroom. The partially finished basement has an office/living area and laundry room. Outside you’ll find a 2 car garage and landscape/grass that has been meticulously cared for. This home is walking distance to breakfast at Winslows home, Starbucks, Downtown Clayton, Flynn Elementary, and the Loop. Get ready to fall in love!
Location
State MO
County St Louis
Area University City
Rooms
Basement Concrete, Full, Partially Finished, Rec/Family Area, Walk-Up Access
Interior
Interior Features Bookcases, High Ceilings, Window Treatments
Heating Radiator(s)
Cooling Ceiling Fan(s), Electric
Fireplaces Number 1
Fireplaces Type Full Masonry
Fireplace Y
Appliance Dishwasher, Disposal, Microwave, Electric Oven, Refrigerator, Stainless Steel Appliance(s)
Exterior
Parking Features true
Garage Spaces 2.0
Private Pool false
Building
Lot Description Level Lot, Sidewalks, Streetlights
Story 2
Sewer Public Sewer
Water Public
Architectural Style Traditional, Other
Level or Stories Two
Structure Type Brick
Construction Status 106
Schools
Elementary Schools Flynn Park Elem.
Middle Schools Brittany Woods
High Schools University City Sr. High
School District University City
Others
Ownership Private
Acceptable Financing Cash Only, Conventional, FHA, VA, Other
Listing Terms Cash Only, Conventional, FHA, VA, Other
Special Listing Condition Owner Occupied, Rehabbed, Renovated, None
Read Less
Want to know what your home might be worth? Contact us for a FREE valuation!

Our team is ready to help you sell your home for the highest possible price ASAP
Bought with Jennifer Svoboda






