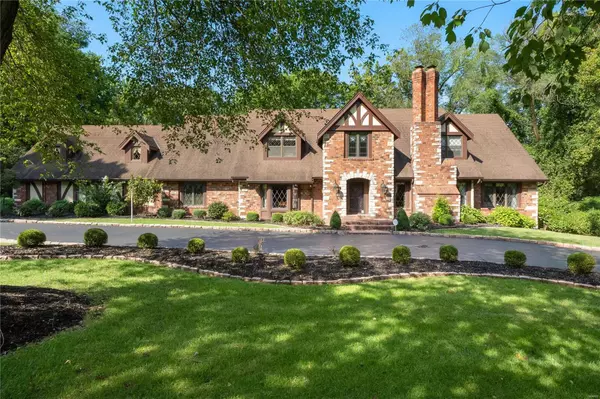$1,150,000
$1,199,000
4.1%For more information regarding the value of a property, please contact us for a free consultation.
165 Ladue Lake DR Creve Coeur, MO 63141
4 Beds
6 Baths
4,367 SqFt
Key Details
Sold Price $1,150,000
Property Type Single Family Home
Sub Type Residential
Listing Status Sold
Purchase Type For Sale
Square Footage 4,367 sqft
Price per Sqft $263
Subdivision Ladue Lake Estates
MLS Listing ID 21061252
Sold Date 11/15/21
Style Other
Bedrooms 4
Full Baths 4
Half Baths 2
Construction Status 42
Year Built 1979
Building Age 42
Lot Size 1.550 Acres
Acres 1.55
Lot Dimensions 240X284
Property Description
Nestled on a tree-lined street and just a stone’s throw from a serene pond, this 4+ bed, 6 bath home sits on over 1.5 secluded, expertly landscaped acres with a 2500 sq foot ‘carriage house/12 car garage’, built with the same high end quality materials as the main house. Find stained glass windows, herringbone hardwood flooring, oversized brick detailing, custom millwork, main floor master suite, 3 bedrm suites and 2 private offices in the main house. The custom kitchen and breakfast rm enjoy a view of the very private backyard through the sun rm. A newer media/theatre rm in the low lev, formal liv and din rm, gorgeous family rm with beamed ceilings and wet bar, main flr laundry and 3 car garage complete the main house. No other property offers a ‘carriage/garage house’ quite like this one. The possibilities are endless. Large enough to house a dozen cars, a large rec/workout area, a pool house, guest quarters etc… You will not believe all of the space!!!
Location
State MO
County St Louis
Area Parkway North
Rooms
Basement Concrete, Partially Finished, Walk-Out Access
Interior
Interior Features Bookcases, Center Hall Plan, High Ceilings, Special Millwork, Window Treatments, Walk-in Closet(s), Wet Bar, Some Wood Floors
Heating Forced Air
Cooling Electric, Zoned
Fireplaces Number 2
Fireplaces Type Gas
Fireplace Y
Appliance Gas Cooktop, Refrigerator, Stainless Steel Appliance(s), Wall Oven
Exterior
Parking Features true
Garage Spaces 15.0
Amenities Available Workshop Area
Private Pool false
Building
Lot Description Backs to Trees/Woods, Level Lot, Pond/Lake
Story 1.5
Sewer Public Sewer
Water Public
Architectural Style Tudor, Other
Level or Stories One and One Half
Structure Type Brick Veneer
Construction Status 42
Schools
Elementary Schools Bellerive Elem.
Middle Schools Northeast Middle
High Schools Parkway North High
School District Parkway C-2
Others
Ownership Private
Acceptable Financing Cash Only, Conventional
Listing Terms Cash Only, Conventional
Special Listing Condition Other, None
Read Less
Want to know what your home might be worth? Contact us for a FREE valuation!

Our team is ready to help you sell your home for the highest possible price ASAP
Bought with Jennifer Svoboda






