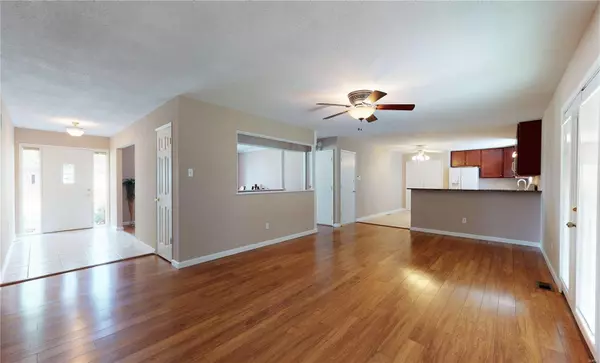$251,500
$229,000
9.8%For more information regarding the value of a property, please contact us for a free consultation.
4156 Avery LN Bridgeton, MO 63044
3 Beds
3 Baths
1,726 SqFt
Key Details
Sold Price $251,500
Property Type Single Family Home
Sub Type Residential
Listing Status Sold
Purchase Type For Sale
Square Footage 1,726 sqft
Price per Sqft $145
Subdivision St James Estates 10
MLS Listing ID 21072321
Sold Date 11/15/21
Style Ranch
Bedrooms 3
Full Baths 2
Half Baths 1
Construction Status 43
Year Built 1978
Building Age 43
Lot Size 0.479 Acres
Acres 0.479
Lot Dimensions 280x80x278x81
Property Description
ORIGINAL OWNER - Impeccably Maintained Brick Ranch home sitting on a half acre lot is READY TO GO! Walk in to the open and bright entry way past the frml dining rm with huge bay window and crown molding into the main living area. Neutral paint color and gorgeous wood flooring flow throughout! The kitchen is nice and open with updated cabinets, gas stove, deep sink, and granite counter tops! Primary bedroom is dreamy (and HUGE) with an oversized walk in closet, a secondary closet, and full bath w walk in shower and extra long vanity! 2 other generously sized bedrooms with ceiling fans and hall bath complete the main level. Lower level is unfinished but massive in size and opportunity and DRY! There are 2 full areas, lots of windows, and a half bath already set up. The exterior brings a whole new set of perks, starting with the flat and lush 0.47 acre lot and vacant neighboring lot! The oversized covered deck with outdoor ceiling fan is an amazing place to hang out and enjoy the views!
Location
State MO
County St Louis
Area Pattonville
Rooms
Basement Bathroom in LL, Full, Sump Pump, Unfinished
Interior
Interior Features Open Floorplan, Carpets, Special Millwork, Window Treatments, Walk-in Closet(s), Some Wood Floors
Heating Forced Air
Cooling Attic Fan, Ceiling Fan(s), Electric
Fireplaces Type None
Fireplace Y
Appliance Dishwasher, Disposal, Gas Oven
Exterior
Parking Features true
Garage Spaces 2.0
Amenities Available Underground Utilities
Private Pool false
Building
Lot Description Level Lot
Story 1
Sewer Public Sewer
Water Public
Architectural Style Traditional
Level or Stories One
Structure Type Brick
Construction Status 43
Schools
Elementary Schools Robert Drummond Elem.
Middle Schools Holman Middle
High Schools Pattonville Sr. High
School District Pattonville R-Iii
Others
Ownership Private
Acceptable Financing Cash Only, Conventional, VA
Listing Terms Cash Only, Conventional, VA
Special Listing Condition None
Read Less
Want to know what your home might be worth? Contact us for a FREE valuation!

Our team is ready to help you sell your home for the highest possible price ASAP
Bought with Jennifer Risley






