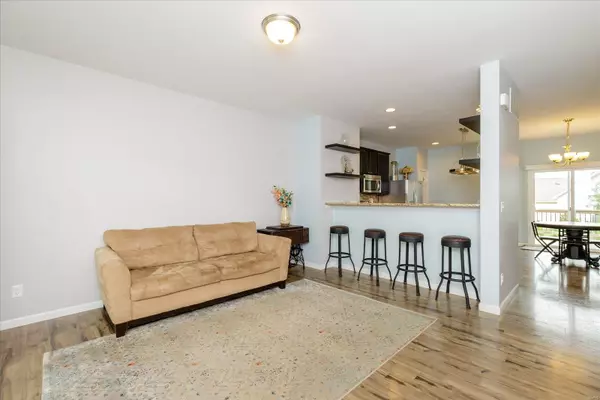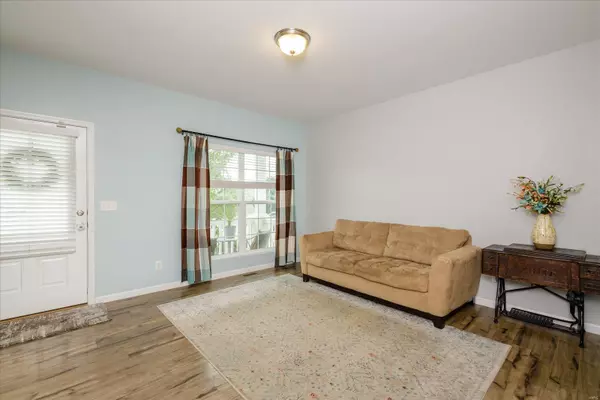$295,000
$289,900
1.8%For more information regarding the value of a property, please contact us for a free consultation.
121 Siena Drive St Peters, MO 63376
3 Beds
4 Baths
1,922 SqFt
Key Details
Sold Price $295,000
Property Type Single Family Home
Sub Type Residential
Listing Status Sold
Purchase Type For Sale
Square Footage 1,922 sqft
Price per Sqft $153
Subdivision Bella Vista #1
MLS Listing ID 21066643
Sold Date 10/29/21
Style Other
Bedrooms 3
Full Baths 3
Half Baths 1
Construction Status 7
HOA Fees $8/ann
Year Built 2014
Building Age 7
Lot Size 6,534 Sqft
Acres 0.15
Lot Dimensions 00x00
Property Description
Beautiful single owner Consort Homes Camden open floorplan centrally located in Bella Vista subdivision with easy access to highways. This 3 bedroom 3.5 bath home sits on a large lot with a cedar fence you can admire from your deck or patio. The dine in kitchen features stainless steel appliances, granite countertops, 42" birch cabinetry, breakfast bar and island with seating and a sliding door that opens to the deck. The large master suite features a walk in closet and dual bathroom sinks. The 2nd bedroom also has a walk in closet and laundry is much easier with the laundry room conveniently located upstairs by the bedrooms. The walk out basement includes another full bath, plenty of storage space and room to entertain. Consort Homes energy efficient green features like high efficiency appliances and Low-E windows with 2 inch blinds along with over engineered construction and architecturally enhanced exterior make this home a great investment. Sub div pond w/dock offers family fun!
Location
State MO
County St Charles
Area Francis Howell North
Rooms
Basement Concrete, Bathroom in LL, Full, Partially Finished, Rec/Family Area, Sump Pump, Walk-Out Access
Interior
Interior Features Carpets, Window Treatments, Walk-in Closet(s)
Heating Forced Air 90+
Cooling Ceiling Fan(s), Electric
Fireplace Y
Appliance Dishwasher, Disposal, Microwave, Electric Oven, Stainless Steel Appliance(s)
Exterior
Parking Features true
Garage Spaces 2.0
Amenities Available Underground Utilities
Private Pool false
Building
Lot Description Sidewalks, Wood Fence
Story 2
Builder Name Consort Homes
Sewer Public Sewer
Water Public
Architectural Style Traditional
Level or Stories Two
Structure Type Vinyl Siding
Construction Status 7
Schools
Elementary Schools Henderson Elem.
Middle Schools Hollenbeck Middle
High Schools Francis Howell North High
School District Francis Howell R-Iii
Others
Ownership Private
Acceptable Financing Cash Only, Conventional, FHA, VA
Listing Terms Cash Only, Conventional, FHA, VA
Special Listing Condition Owner Occupied, None
Read Less
Want to know what your home might be worth? Contact us for a FREE valuation!

Our team is ready to help you sell your home for the highest possible price ASAP
Bought with Justin Renshaw






