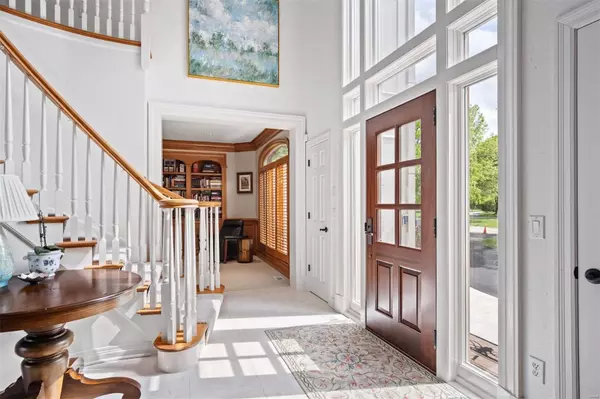$1,550,000
$1,599,000
3.1%For more information regarding the value of a property, please contact us for a free consultation.
17 Manderleigh Estates Frontenac, MO 63131
5 Beds
6 Baths
4,516 SqFt
Key Details
Sold Price $1,550,000
Property Type Single Family Home
Sub Type Residential
Listing Status Sold
Purchase Type For Sale
Square Footage 4,516 sqft
Price per Sqft $343
Subdivision Manderleigh
MLS Listing ID 21035105
Sold Date 08/23/21
Style Other
Bedrooms 5
Full Baths 4
Half Baths 2
Construction Status 25
HOA Fees $120/ann
Year Built 1996
Building Age 25
Lot Size 1.010 Acres
Acres 1.01
Lot Dimensions 196x225
Property Description
Look no further! Must see attached interior/exterior improvements list, unlike any other in contention! A pristine 1+ acre lot in the Frontenac gated community of Manderleigh Est, this home has been modernized for today's discerning buyer, offering a main floor primary suite plus 3 bdrm suites on the upper, accessed by front floating staircase and back hearth staircase. Addt'l 5th bedroom, full bath and rec room in lower plus an opportunity to finish an addt'l 2,200+ sqft of walk-out lower level space already outfitted with rough-ed in fireplace, plumbing, etc. Loads of natural light bring an energetic and happy vibe to the once formal spaces of the home that so graciously connect to the casual spaces for simple, everyday living and entertaining. Whole-house generator powerful enough to awaken a home twice its size, a true testament to the quality and thoughtfulness put into each and every improvement. These polished homes don't come around very often! Seller prefers an August closing.
Location
State MO
County St Louis
Area Ladue
Rooms
Basement Concrete, Bathroom in LL, Full, Concrete, Roughed-In Fireplace
Interior
Interior Features Bookcases, Coffered Ceiling(s), Open Floorplan, Carpets, Special Millwork, Vaulted Ceiling, Walk-in Closet(s), Some Wood Floors
Heating Forced Air, Zoned
Cooling Electric, Zoned
Fireplaces Number 1
Fireplaces Type Gas
Fireplace Y
Appliance Dishwasher, Disposal, Double Oven, Gas Cooktop, Stainless Steel Appliance(s)
Exterior
Parking Features true
Garage Spaces 3.0
Private Pool false
Building
Lot Description Backs to Trees/Woods
Story 2
Sewer Public Sewer
Water Public
Architectural Style Traditional
Level or Stories Two
Structure Type Brick
Construction Status 25
Schools
Elementary Schools Conway Elem.
Middle Schools Ladue Middle
High Schools Ladue Horton Watkins High
School District Ladue
Others
Ownership Private
Acceptable Financing Cash Only, Conventional, RRM/ARM
Listing Terms Cash Only, Conventional, RRM/ARM
Special Listing Condition None
Read Less
Want to know what your home might be worth? Contact us for a FREE valuation!

Our team is ready to help you sell your home for the highest possible price ASAP
Bought with Kevin Bender






