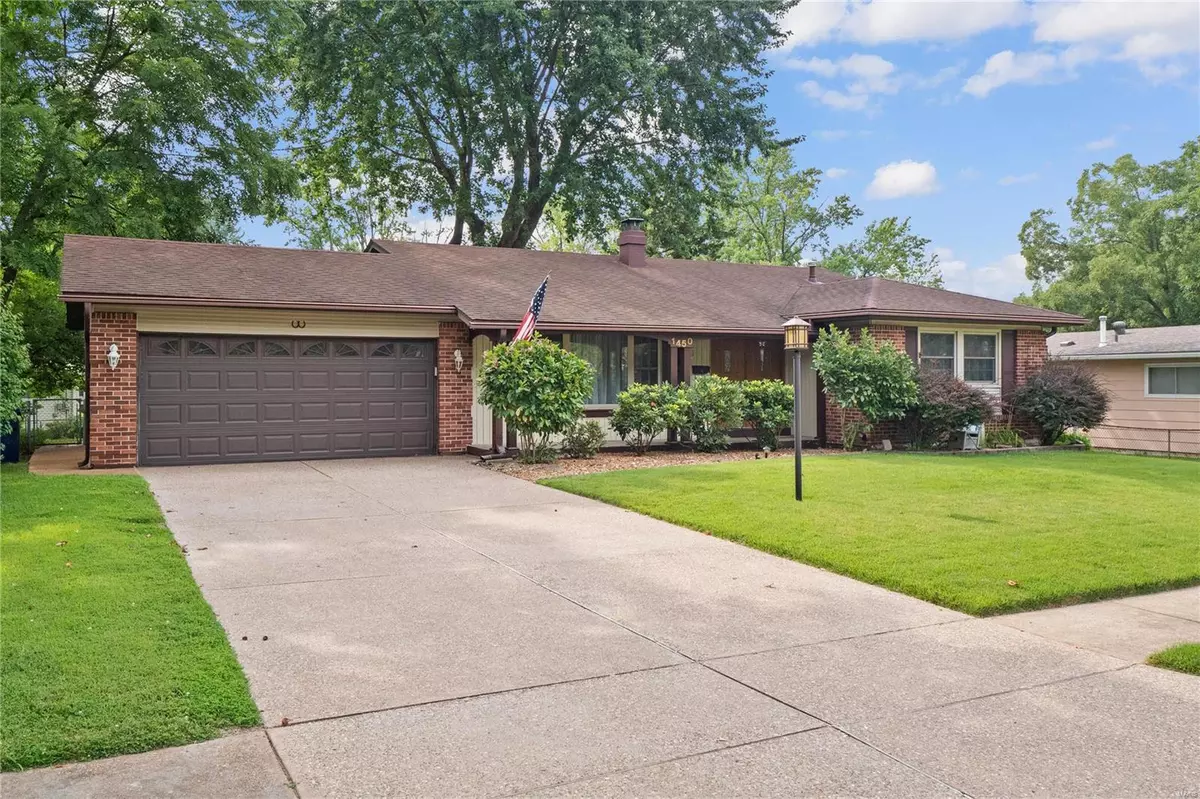$215,000
$190,000
13.2%For more information regarding the value of a property, please contact us for a free consultation.
1450 Bristol DR Florissant, MO 63031
4 Beds
3 Baths
1,602 SqFt
Key Details
Sold Price $215,000
Property Type Single Family Home
Sub Type Residential
Listing Status Sold
Purchase Type For Sale
Square Footage 1,602 sqft
Price per Sqft $134
Subdivision Flamingo Park 13
MLS Listing ID 21054615
Sold Date 08/31/21
Style Ranch
Bedrooms 4
Full Baths 2
Half Baths 1
Construction Status 56
Year Built 1965
Building Age 56
Lot Size 8,146 Sqft
Acres 0.187
Lot Dimensions 74x110
Property Description
From original owner to you, large 4br home in Hazelwood West. Great curb appeal, aggregate driveway & covered front porch to welcome you home. Large entry foyer is flanked by living & dining rooms on the left & hall to beds/baths on the right. Living & dining rooms have lovely hardwood floors. Continue to the spacious dine in, fully equipped kitchen w/ss appliances included, pantry, wood cabinets & side door to back yard. Main floor family room hosts gas fireplace & slider to back patio area. Owner suite features double closets & private bath. Additional 3 bedrooms share hall bath. Lower level has finished fam/rea/bar areas plus half bath & ample storage & work/hobby space. Addition features include ceiling fans, 6 panels doors, attic fan & more. Nicely landscaped large level lot is fenced. 2 car garage has an opener & rm for outside "stuff". Don't miss the premium gutter guards, no more gutter cleaning! Showings will start on Sat 7/31 so make your appt today & don't miss out!
Location
State MO
County St Louis
Area Hazelwood West
Rooms
Basement Bathroom in LL, Full, Partially Finished, Concrete, Rec/Family Area, Sump Pump, Storage Space
Interior
Interior Features Bookcases, Carpets, Window Treatments, Some Wood Floors
Heating Forced Air
Cooling Attic Fan, Ceiling Fan(s), Electric
Fireplaces Number 1
Fireplaces Type Gas
Fireplace Y
Appliance Dishwasher, Gas Cooktop, Microwave, Gas Oven, Refrigerator, Stainless Steel Appliance(s)
Exterior
Garage true
Garage Spaces 2.0
Private Pool false
Building
Lot Description Fencing, Level Lot, Sidewalks, Streetlights
Story 1
Sewer Public Sewer
Water Public
Architectural Style Traditional
Level or Stories One
Structure Type Brick Veneer,Vinyl Siding
Construction Status 56
Schools
Elementary Schools Walker Elem.
Middle Schools Northwest Middle
High Schools Hazelwood West High
School District Hazelwood
Others
Ownership Private
Acceptable Financing Cash Only, Conventional, FHA, Government, VA
Listing Terms Cash Only, Conventional, FHA, Government, VA
Special Listing Condition Owner Occupied, None
Read Less
Want to know what your home might be worth? Contact us for a FREE valuation!

Our team is ready to help you sell your home for the highest possible price ASAP
Bought with Marqueishia Carter






