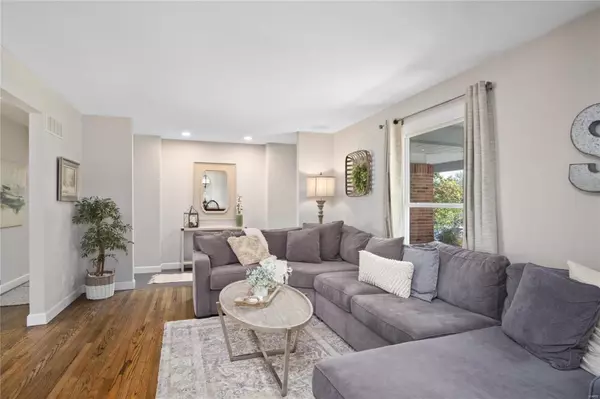$350,000
$349,900
For more information regarding the value of a property, please contact us for a free consultation.
578 Highland Ridge DR Ballwin, MO 63011
3 Beds
2 Baths
1,848 SqFt
Key Details
Sold Price $350,000
Property Type Single Family Home
Sub Type Residential
Listing Status Sold
Purchase Type For Sale
Square Footage 1,848 sqft
Price per Sqft $189
Subdivision Wild Wood
MLS Listing ID 21069329
Sold Date 10/29/21
Style Ranch
Bedrooms 3
Full Baths 2
Construction Status 57
HOA Fees $11/ann
Year Built 1964
Building Age 57
Lot Size 0.276 Acres
Acres 0.276
Lot Dimensions 81 x 151
Property Description
Super stylish all brick ranch home in Ballwin! VERY updated, too! Hardwood floors throughout! Three bedrooms and two full baths. Lots of living and play spaces. Large picture windows in the living and dining rooms. Crisp white kitchen with granite counters, breakfast bar and stainless steel appliances. Family room with slider out to brick paver patio with built-in firepit. Master suite features TWO closets and beautiful ensuite bath. Two additional bedrooms and, of course, an updated hall bath round out the upper level. Don't miss the charming laundry chute! Finished lower level offers a great rec room and plenty of space for expansion and storage. So much new here that you will not have to worry about maintenance items for a while: BRAND new high-efficiency AC (7/21). Within the last five years the following are new: Furnace, Roof, Windows, Gutters, Patio Door, Light Fixtures, Interior Doors, Garage Doors and Garage Door Openers. Level lot backs to common ground for ultimate privacy!
Location
State MO
County St Louis
Area Parkway West
Rooms
Basement Concrete, Full, Partially Finished, Concrete, Rec/Family Area, Storage Space
Interior
Interior Features Carpets, Window Treatments, Some Wood Floors
Heating Forced Air
Cooling Electric
Fireplaces Type None
Fireplace Y
Appliance Dishwasher, Disposal, Microwave, Electric Oven, Refrigerator, Stainless Steel Appliance(s)
Exterior
Parking Features true
Garage Spaces 2.0
Private Pool false
Building
Lot Description Backs to Comm. Grnd, Level Lot, Sidewalks, Streetlights
Story 1
Sewer Public Sewer
Water Public
Architectural Style Traditional
Level or Stories One
Structure Type Brick
Construction Status 57
Schools
Elementary Schools Henry Elem.
Middle Schools West Middle
High Schools Parkway West High
School District Parkway C-2
Others
Ownership Private
Acceptable Financing Cash Only, Conventional, FHA, VA
Listing Terms Cash Only, Conventional, FHA, VA
Special Listing Condition Owner Occupied, None
Read Less
Want to know what your home might be worth? Contact us for a FREE valuation!

Our team is ready to help you sell your home for the highest possible price ASAP
Bought with Kristin Kimerle






