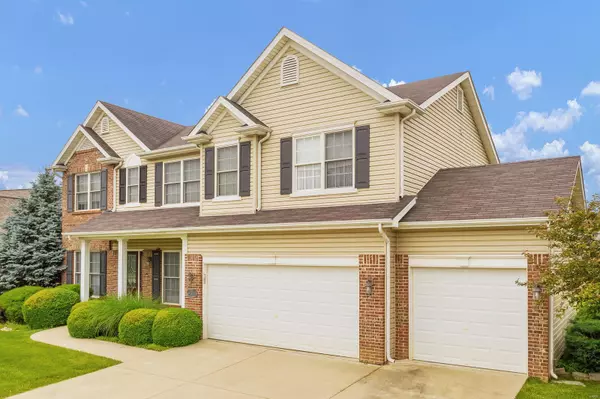$285,000
$263,500
8.2%For more information regarding the value of a property, please contact us for a free consultation.
9308 Camfield DR Fairview Heights, IL 62208
4 Beds
3 Baths
2,341 SqFt
Key Details
Sold Price $285,000
Property Type Single Family Home
Sub Type Residential
Listing Status Sold
Purchase Type For Sale
Square Footage 2,341 sqft
Price per Sqft $121
Subdivision Summit Springs
MLS Listing ID 21048863
Sold Date 08/23/21
Style Other
Bedrooms 4
Full Baths 2
Half Baths 1
Construction Status 14
HOA Fees $15/ann
Year Built 2007
Building Age 14
Lot Size 0.263 Acres
Acres 0.263
Lot Dimensions 105 x 110
Property Description
This 4 bedroom, 3 bathroom home in Summit Springs subdivision has so much to offer. With 2800 square feet of finished living space, all your furniture will fit and you may need more. The 2nd Floor laundry room and bedrooms are super convenient. The huge, full basement is ready to be finished with an extra bath rough-in and plenty of room for additional bedrooms, an office, and/or recreation space. The 3-car garage allows plenty of room for toys, equipment and vehicles. This home is very close to major highways and sits only 15 miles from The Gateway Arch (downtown St. Louis) and 15 miles from Scott Air Force Base. Come take a look with your favorite agent and start enjoying all that this wonderful Fairview Heights home has to offer.
Location
State IL
County St Clair-il
Rooms
Basement Concrete, Full, Bath/Stubbed, Unfinished
Interior
Interior Features Open Floorplan, Carpets, Window Treatments, High Ceilings, Walk-in Closet(s)
Heating Dual, Forced Air
Cooling Electric, Dual
Fireplaces Number 1
Fireplaces Type Gas
Fireplace Y
Appliance Dishwasher, Disposal, Dryer, Microwave, Electric Oven, Refrigerator, Washer
Exterior
Garage true
Garage Spaces 3.0
Amenities Available Underground Utilities
Waterfront false
Private Pool false
Building
Lot Description Streetlights
Story 2
Sewer Public Sewer
Water Public
Architectural Style Traditional
Level or Stories Two
Structure Type Brk/Stn Veneer Frnt,Frame,Vinyl Siding
Construction Status 14
Schools
Elementary Schools Grant Dist 110
Middle Schools Grant Dist 110
High Schools Belleville High School-East
School District Grant Dist 110
Others
Ownership Private
Acceptable Financing Cash Only, Conventional, FHA, VA
Listing Terms Cash Only, Conventional, FHA, VA
Special Listing Condition Homestead Senior, Owner Occupied, None
Read Less
Want to know what your home might be worth? Contact us for a FREE valuation!

Our team is ready to help you sell your home for the highest possible price ASAP
Bought with Sarah Lancaster






