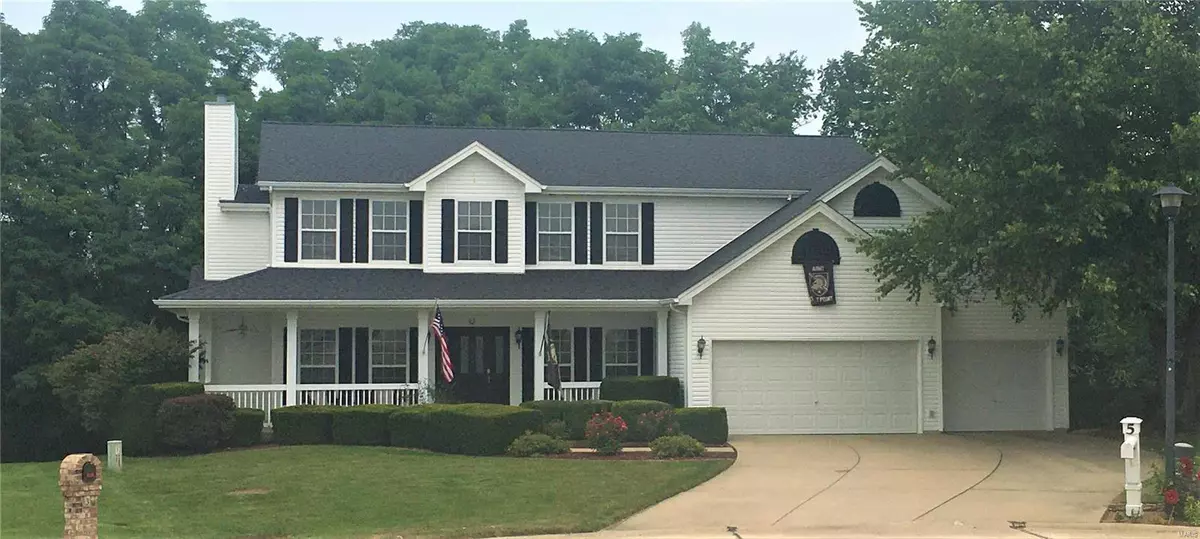$438,000
$445,000
1.6%For more information regarding the value of a property, please contact us for a free consultation.
5 Windbriar CT St Peters, MO 63376
4 Beds
4 Baths
2,970 SqFt
Key Details
Sold Price $438,000
Property Type Single Family Home
Sub Type Residential
Listing Status Sold
Purchase Type For Sale
Square Footage 2,970 sqft
Price per Sqft $147
Subdivision Berkshire Downs
MLS Listing ID 21056720
Sold Date 09/20/21
Style Other
Bedrooms 4
Full Baths 3
Half Baths 1
Construction Status 21
HOA Fees $12/ann
Year Built 2000
Building Age 21
Lot Size 0.400 Acres
Acres 0.4
Lot Dimensions 00x00x00x00
Property Description
This amazing 2 Story - 4 Bedroom home is waiting for you! Offering main floor Living Room w/gas fireplace, a kitchen w/center island-silestone countertops-tile backsplash-under counter lighting, a main floor office and formal dining room. Kitchen has access to deck with staircase to lower level patio. There is a laundry room on the main floor which accesses the 3 car garage. Upstairs provides you with a Master Suite/Bath w/tub, separate shower, double sink vanity & large walk-in closet. Also, has 3 extra bedrooms (2 with walk-in closets). Lower level is set up and ready for entertaining. There is a wet bar, gas fireplace, family room area and table area for game night (or a pool table) There is a bonus room currently being used for a work out area. Both sections have a door to access the private backyard which backs to woods. Come sit on your covered front porch and enjoy the quiet cul-de-sac. This home is ready for your family to build memories. Call for your tour today!
Location
State MO
County St Charles
Area Fort Zumwalt South
Rooms
Basement Bathroom in LL, Fireplace in LL, Partially Finished, Concrete, Rec/Family Area, Sump Pump, Walk-Out Access
Interior
Interior Features Carpets, Window Treatments, Walk-in Closet(s), Some Wood Floors
Heating Dual, Forced Air, Zoned
Cooling Ceiling Fan(s), Electric, Dual, Zoned
Fireplaces Number 2
Fireplaces Type Gas
Fireplace Y
Appliance Central Vacuum, Dishwasher, Disposal, Cooktop, Electric Cooktop, Microwave, Wall Oven
Exterior
Parking Features true
Garage Spaces 3.0
Private Pool false
Building
Lot Description Backs to Trees/Woods, Cul-De-Sac, Partial Fencing, Streetlights, Wood Fence
Story 2
Sewer Public Sewer
Water Public
Architectural Style Traditional
Level or Stories Two
Structure Type Vinyl Siding
Construction Status 21
Schools
Elementary Schools Progress South Elem.
Middle Schools Ft. Zumwalt South Middle
High Schools Ft. Zumwalt South High
School District Ft. Zumwalt R-Ii
Others
Ownership Private
Acceptable Financing Cash Only, Conventional
Listing Terms Cash Only, Conventional
Special Listing Condition Owner Occupied, None
Read Less
Want to know what your home might be worth? Contact us for a FREE valuation!

Our team is ready to help you sell your home for the highest possible price ASAP
Bought with John Cochran






