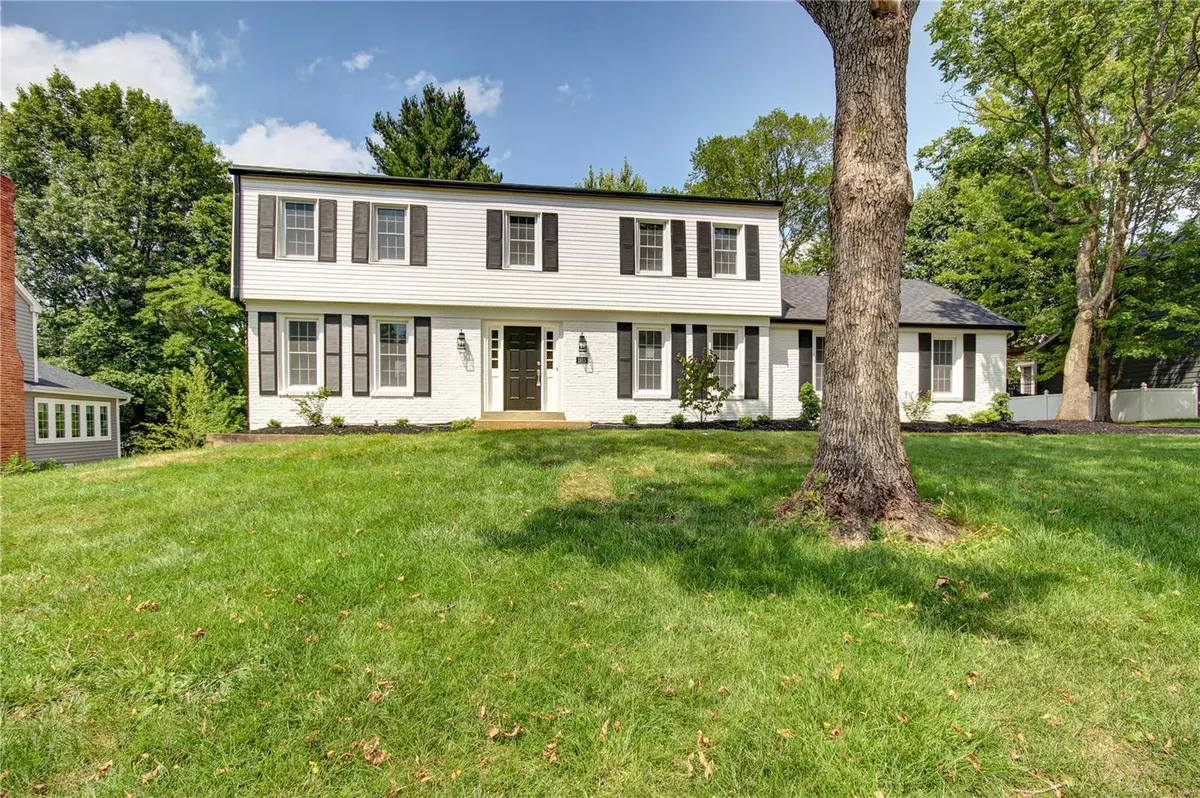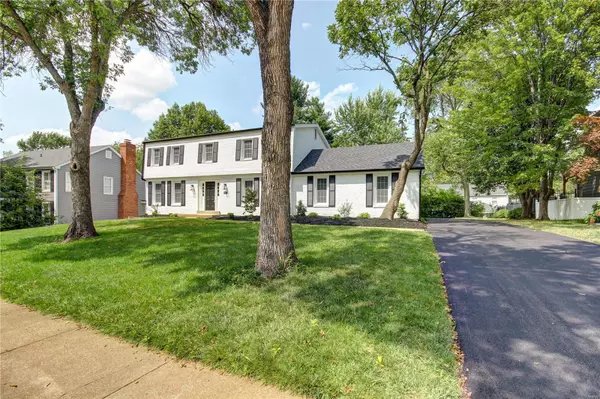$680,000
$650,000
4.6%For more information regarding the value of a property, please contact us for a free consultation.
1815 Sunny DR St Louis, MO 63122
4 Beds
4 Baths
2,460 SqFt
Key Details
Sold Price $680,000
Property Type Single Family Home
Sub Type Residential
Listing Status Sold
Purchase Type For Sale
Square Footage 2,460 sqft
Price per Sqft $276
Subdivision Waterford Place 2 Lt 54 22N110182
MLS Listing ID 21057514
Sold Date 09/14/21
Style Other
Bedrooms 4
Full Baths 2
Half Baths 2
Construction Status 46
Year Built 1975
Building Age 46
Lot Size 0.303 Acres
Acres 0.303
Lot Dimensions irr
Property Description
Welcome to this beautifully renovated home on a large, shaded lot in Kirkwood! The bright foyer opens to the center hall layout, flanked by the dining room and living room. The showstopper kitchen boasts quartz counters, white shaker cabinets with crown molding, subway tile backsplash, stainless steel appliances, and island w/breakfast bar, leading into the family room w/floor-to-ceiling fireplace. You'll love the gleaming hardwood floors and stylish lighting throughout! A half bath completes the space. Upstairs, the master suite is a retreat w/a huge walk-in closet, step-in shower w/dual heads, marble dual-sink vanity, and gorgeous tile work. Three more spacious bedrooms, full bath, and convenient laundry room round out the upstairs. The finished, walk-out basement adds a rec room, office area, bar, half bath, plus built-ins for storage. Enjoy summer on the new deck! Moments from parks, schools, Downtown Kirkwood, and all of the shopping and restaurants on Manchester. Don't miss out!
Location
State MO
County St Louis
Area Kirkwood
Rooms
Basement Bathroom in LL, Full, Partially Finished, Rec/Family Area, Sump Pump, Walk-Out Access
Interior
Interior Features Center Hall Plan, Open Floorplan, Carpets, Walk-in Closet(s), Some Wood Floors
Heating Forced Air
Cooling Electric
Fireplaces Number 1
Fireplaces Type Woodburning Fireplce
Fireplace Y
Appliance Dishwasher, Disposal, Microwave, Range Hood, Gas Oven, Stainless Steel Appliance(s)
Exterior
Parking Features true
Garage Spaces 2.0
Private Pool false
Building
Lot Description Level Lot, Sidewalks
Story 2
Sewer Public Sewer
Water Public
Architectural Style Traditional
Level or Stories Two
Structure Type Brick,Vinyl Siding
Construction Status 46
Schools
Elementary Schools Westchester Elem.
Middle Schools North Kirkwood Middle
High Schools Kirkwood Sr. High
School District Kirkwood R-Vii
Others
Ownership Private
Acceptable Financing Cash Only, Conventional
Listing Terms Cash Only, Conventional
Special Listing Condition Renovated, None
Read Less
Want to know what your home might be worth? Contact us for a FREE valuation!

Our team is ready to help you sell your home for the highest possible price ASAP
Bought with Carrie Neill






