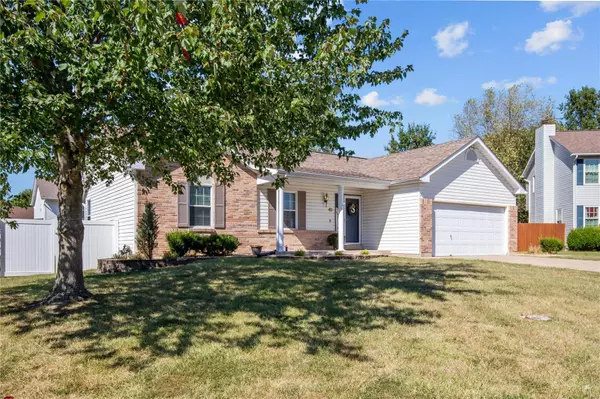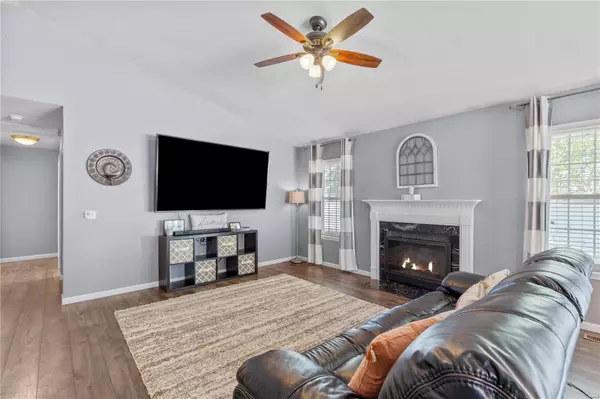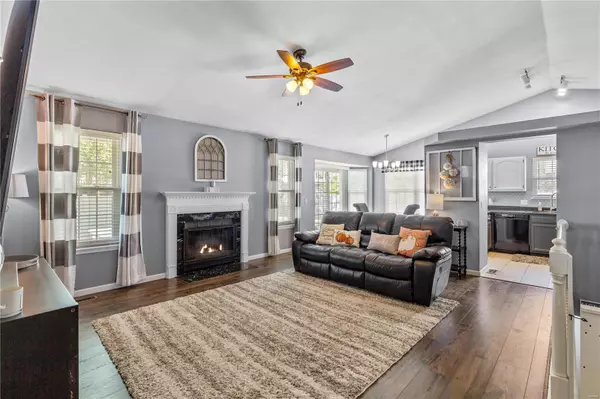$310,000
$289,900
6.9%For more information regarding the value of a property, please contact us for a free consultation.
724 Woodland Ridge DR St Peters, MO 63376
3 Beds
3 Baths
2,316 SqFt
Key Details
Sold Price $310,000
Property Type Single Family Home
Sub Type Residential
Listing Status Sold
Purchase Type For Sale
Square Footage 2,316 sqft
Price per Sqft $133
Subdivision Woodland Trails
MLS Listing ID 21068136
Sold Date 11/15/21
Style Ranch
Bedrooms 3
Full Baths 2
Half Baths 1
Construction Status 26
Year Built 1995
Building Age 26
Lot Size 10,454 Sqft
Acres 0.24
Lot Dimensions Unk
Property Description
You won't want to miss this beautiful ranch home located near the Heart of Cottleville !!!! This 3BR, 2.5BA, 2-Car Ranch home has been updated w/wide plank flooring. The gorgeous GR is soaring with a cathedral ceiling & tons of natural light. The open floor plan lends to making entertaining easy & cozy around the w/b f/p. The Kitchen boasts stainless steel appliances, beautiful cabinetry, & a penisula island w/breakfast bar. The Master BR suite is vaulted w/ample closet space & a full bath. Beds 2 & 3 are good size & offer a hall bath for convenience. The partially fin bsmt offers a large family room w/NEW LVP flooring, built-in bar, & a half bath for all your sporting events & gatherings. Let's not forget the prestine level back yard with a 6' Vinyl privacy fence, stone patio, & utility shed. This home is located near all of the fun & excitement in Cottleville, close to all major highways, & is in the desirable Francis Howell School Dist.
Location
State MO
County St Charles
Area Francis Howell Cntrl
Rooms
Basement Concrete, Bathroom in LL, Full, Partially Finished, Concrete, Sump Pump
Interior
Interior Features High Ceilings, Carpets, Window Treatments, Some Wood Floors
Heating Forced Air
Cooling Electric
Fireplaces Number 1
Fireplaces Type Woodburning Fireplce
Fireplace Y
Appliance Dishwasher, Disposal, Electric Oven
Exterior
Garage true
Garage Spaces 2.0
Private Pool false
Building
Lot Description Corner Lot, Cul-De-Sac, Fencing, Level Lot, Streetlights
Story 1
Sewer Public Sewer
Water Public
Architectural Style Traditional
Level or Stories One
Structure Type Brick Veneer,Vinyl Siding
Construction Status 26
Schools
Elementary Schools Warren Elem.
Middle Schools Saeger Middle
High Schools Francis Howell Central High
School District Francis Howell R-Iii
Others
Ownership Private
Acceptable Financing Cash Only, Conventional, FHA, VA
Listing Terms Cash Only, Conventional, FHA, VA
Special Listing Condition None
Read Less
Want to know what your home might be worth? Contact us for a FREE valuation!

Our team is ready to help you sell your home for the highest possible price ASAP
Bought with Tracey De Simon






