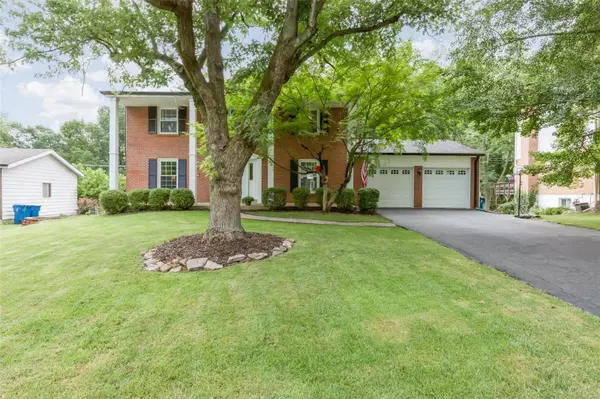$352,000
$355,000
0.8%For more information regarding the value of a property, please contact us for a free consultation.
444 Wildwood Pkwy Ballwin, MO 63011
4 Beds
3 Baths
2,128 SqFt
Key Details
Sold Price $352,000
Property Type Single Family Home
Sub Type Residential
Listing Status Sold
Purchase Type For Sale
Square Footage 2,128 sqft
Price per Sqft $165
Subdivision Wild-Wood 2
MLS Listing ID 21049065
Sold Date 09/16/21
Style Other
Bedrooms 4
Full Baths 2
Half Baths 1
Construction Status 58
HOA Fees $11/ann
Year Built 1963
Building Age 58
Lot Size 0.309 Acres
Acres 0.309
Lot Dimensions 13447 sq ft
Property Description
NEW LOWER PRICE! This gorgeous two story/four bedroom home has beautiful landscaping to give this home an amazing curb appeal. You'll be impressed with the large entry foyer that divides the family room and living room on the main level. For those cold winter nights, the living room has a gas fireplace surrounded by built in bookcases to cozy up to while reading or watching your favorite movie. Nestled between the family and living room is the kitchen which features stainless steel appliances. The second floor has a large master bedroom with a master bath that contains a closet organizer. Next to the master is a bedroom to give you the piece of mind that your children are close by and for those who like their privacy two separate bedrooms are located at the end of the hall. The walkout basement has endless possibilities from storage to expanding your living area. Lets not forget about the large fenced backed yard that backs to wooded common ground, great for children or pets.
Location
State MO
County St Louis
Area Parkway West
Rooms
Basement Concrete, Concrete, Bath/Stubbed, Storage Space, Unfinished, Walk-Out Access
Interior
Interior Features Bookcases, Carpets, Window Treatments, Some Wood Floors
Heating Forced Air
Cooling Electric
Fireplaces Number 1
Fireplaces Type Gas
Fireplace Y
Appliance Dishwasher, Disposal, Microwave, Gas Oven, Refrigerator, Stainless Steel Appliance(s)
Exterior
Parking Features true
Garage Spaces 2.0
Private Pool false
Building
Lot Description Backs to Comm. Grnd, Backs to Trees/Woods, Fencing, Sidewalks
Story 2
Sewer Public Sewer
Water Public
Architectural Style Traditional
Level or Stories Two
Structure Type Brk/Stn Veneer Frnt,Vinyl Siding
Construction Status 58
Schools
Elementary Schools Henry Elem.
Middle Schools West Middle
High Schools Parkway West High
School District Parkway C-2
Others
Ownership Private
Acceptable Financing Cash Only, Conventional, FHA, VA
Listing Terms Cash Only, Conventional, FHA, VA
Special Listing Condition Owner Occupied, None
Read Less
Want to know what your home might be worth? Contact us for a FREE valuation!

Our team is ready to help you sell your home for the highest possible price ASAP
Bought with Rebecca O'Neill Romaine






