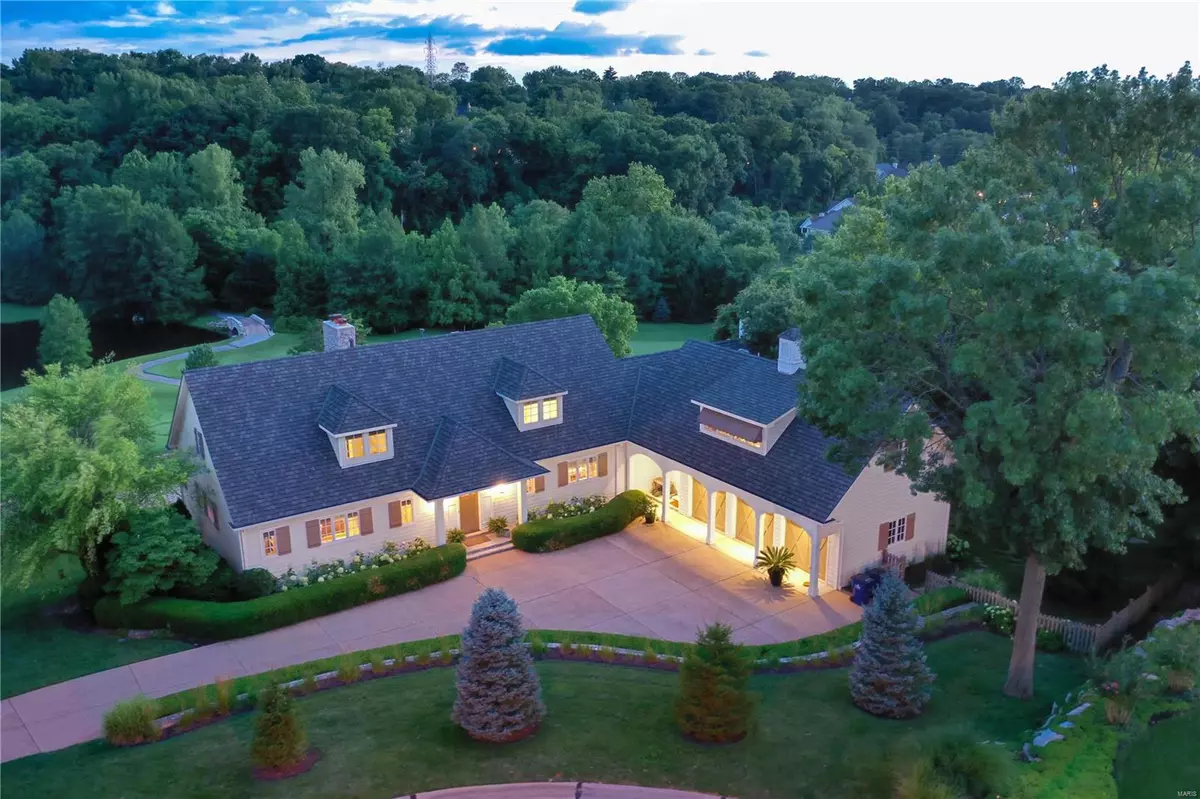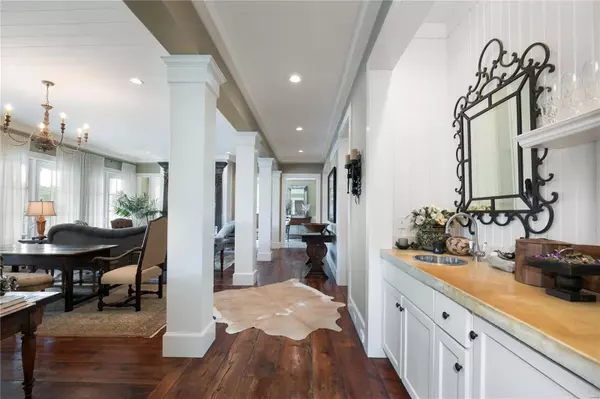$1,742,000
$1,895,000
8.1%For more information regarding the value of a property, please contact us for a free consultation.
107 Greenbriar Ridge CT Des Peres, MO 63122
5 Beds
7 Baths
8,488 SqFt
Key Details
Sold Price $1,742,000
Property Type Single Family Home
Sub Type Residential
Listing Status Sold
Purchase Type For Sale
Square Footage 8,488 sqft
Price per Sqft $205
Subdivision Greenbriar Ridge Estates
MLS Listing ID 21047006
Sold Date 09/30/21
Style Other
Bedrooms 5
Full Baths 5
Half Baths 2
Construction Status 20
Year Built 2001
Building Age 20
Lot Size 0.990 Acres
Acres 0.99
Lot Dimensions 213x 189
Property Description
Unparalleled panoramic views offering spectacular sunsets and beautiful vistas, overlooking Greenbriar Country Club's 13th hole. A Dick Busch showcase property, renovated with thoughtful detail. The main level primary suite has a spa-inspired bath and sitting room. Three en-suite bedrooms are found on 2nd level. An expansive lower level is built above grade and walk out; hosting an office (or 5th bedroom), oversize bar, entertaining areas, and billiard and exercise rooms. Find richly appointed details of wide plank distressed barnwood floors, chefs kitchen featuring SubZero & Viking appliances, marble counters, walk-in pantry, open shelving, glass front cabinetry, and vaulted hearth room with stone fireplace. An apartment suite above garage features a private stairwell. A new Grand Manor roof 2021 supersedes existing photos. A separate studio for art, pottery or 2nd office, is separate from the main house. Close access to highways, shops, The Tavern, Rosalitas & DesPeres Lodge.
Location
State MO
County St Louis
Area Parkway South
Rooms
Basement Bathroom in LL, Fireplace in LL, Full, Partially Finished, Rec/Family Area, Walk-Out Access
Interior
Interior Features Bookcases, Open Floorplan, Walk-in Closet(s), Wet Bar, Some Wood Floors
Heating Forced Air, Zoned
Cooling Electric, Zoned
Fireplaces Number 4
Fireplaces Type Full Masonry, Gas, Woodburning Fireplce
Fireplace Y
Appliance Central Vacuum, Dishwasher, Disposal, Gas Cooktop, Range Hood, Refrigerator, Wine Cooler
Exterior
Parking Features true
Garage Spaces 3.0
Amenities Available Workshop Area
Private Pool false
Building
Lot Description Backs To Golf Course, Corner Lot
Story 1.5
Sewer Public Sewer
Water Public
Architectural Style Traditional
Level or Stories One and One Half
Structure Type Fiber Cement
Construction Status 20
Schools
Elementary Schools Barretts Elem.
Middle Schools South Middle
High Schools Parkway South High
School District Parkway C-2
Others
Ownership Private
Acceptable Financing Cash Only, Conventional
Listing Terms Cash Only, Conventional
Special Listing Condition None
Read Less
Want to know what your home might be worth? Contact us for a FREE valuation!

Our team is ready to help you sell your home for the highest possible price ASAP
Bought with Mary Beth Benes






