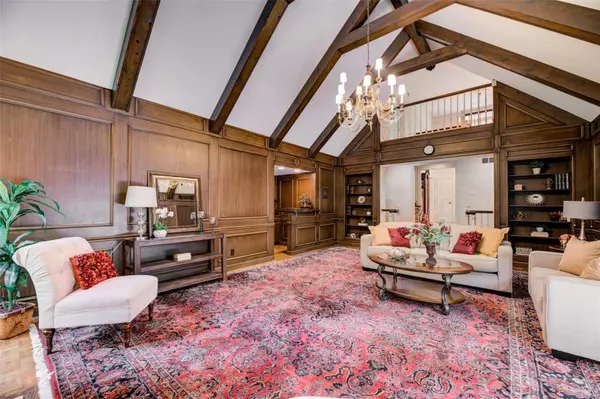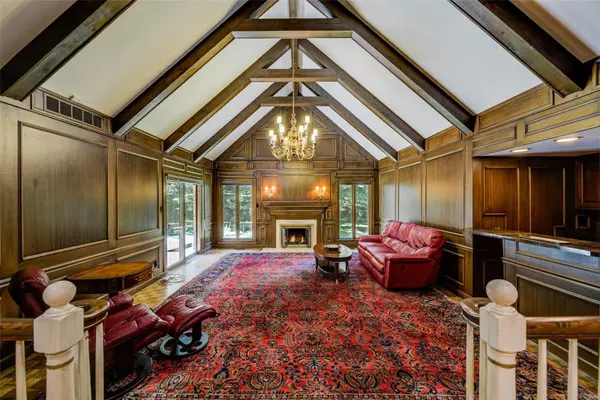$842,000
$875,000
3.8%For more information regarding the value of a property, please contact us for a free consultation.
139 Ladue Lake DR Creve Coeur, MO 63141
5 Beds
5 Baths
3,982 SqFt
Key Details
Sold Price $842,000
Property Type Single Family Home
Sub Type Residential
Listing Status Sold
Purchase Type For Sale
Square Footage 3,982 sqft
Price per Sqft $211
Subdivision Ladue Lake Estates
MLS Listing ID 21039685
Sold Date 09/14/21
Style Other
Bedrooms 5
Full Baths 3
Half Baths 2
Construction Status 46
HOA Fees $33/ann
Year Built 1975
Building Age 46
Lot Size 1.540 Acres
Acres 1.54
Lot Dimensions 239 x 280
Property Description
Substantial 5 bedroom home on a beautifully landscaped 1.5 acre lot backing to woods. Impressive curb appeal with circle drive. 2 story entry foyer. Light-filled LR & DR with floor to ceiling windows & crown molding. Outstanding 24x17 great room with rich wood paneling, vaulted beamed ceiling,beautiful chandelier, wall sconces, gas fireplace, walk-behind wet bar, and door opening to flagstone patio. Gourmet kitchen designed by Glen Alspaugh & Diane Breckenridge includes custom cabinetry & appliances and a breakfast rm opening to private patios & gardens. The main floor master suite wing includes a master bedroom with coffered ceiling,large windows w/private views of gardens & woods, luxury ensuite bath with double vanities, separate bubble tub & shower, custom designed walk-in closet. Main floor laundry. 4 more spacious bedrooms w/two adjoining baths on 2nd floor. Pella windows, inground sprinklers,central vacuum, rear entry 3 car gar, architectural shingle roof. An exceptional home!
Location
State MO
County St Louis
Area Parkway North
Rooms
Basement Concrete, Full, Concrete, Unfinished
Interior
Interior Features Bookcases, Cathedral Ceiling(s), Center Hall Plan, High Ceilings, Coffered Ceiling(s), Carpets, Special Millwork, Window Treatments
Heating Forced Air, Heat Pump
Cooling Ceiling Fan(s), Electric, Heat Pump, Power Roof Vents, Roof Turbine(s), Zoned
Fireplaces Number 1
Fireplaces Type Gas
Fireplace Y
Appliance Dishwasher, Disposal, Electric Cooktop, Microwave, Electric Oven, Refrigerator
Exterior
Parking Features true
Garage Spaces 3.0
Private Pool false
Building
Lot Description Backs to Trees/Woods, Chain Link Fence, Partial Fencing, Sidewalks
Story 2
Sewer Public Sewer
Water Public
Architectural Style Traditional
Level or Stories Two
Structure Type Brick
Construction Status 46
Schools
Elementary Schools Bellerive Elem.
Middle Schools Northeast Middle
High Schools Parkway North High
School District Parkway C-2
Others
Ownership Private
Acceptable Financing Cash Only, Conventional
Listing Terms Cash Only, Conventional
Special Listing Condition None
Read Less
Want to know what your home might be worth? Contact us for a FREE valuation!

Our team is ready to help you sell your home for the highest possible price ASAP
Bought with Margo Crawley






