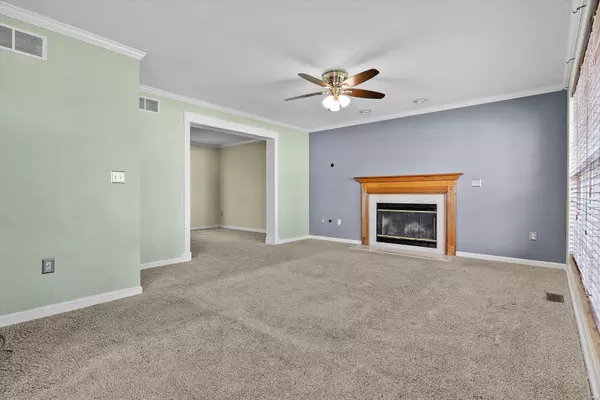$265,000
$275,000
3.6%For more information regarding the value of a property, please contact us for a free consultation.
603 Glen Mor Shiloh, IL 62221
4 Beds
4 Baths
2,887 SqFt
Key Details
Sold Price $265,000
Property Type Single Family Home
Sub Type Residential
Listing Status Sold
Purchase Type For Sale
Square Footage 2,887 sqft
Price per Sqft $91
Subdivision Piper Hills Estates
MLS Listing ID 21057833
Sold Date 10/01/21
Style A-Frame
Bedrooms 4
Full Baths 3
Half Baths 1
Construction Status 21
Year Built 2000
Building Age 21
Lot Size 10,890 Sqft
Acres 0.25
Lot Dimensions 100x106x73x43x97
Property Description
On a quiet cul-de-sac in Piper Hills Estates of Shiloh sits a well-loved 2-story home offering 2,800 sqft of comfortable living space. Note the detailed landscaping and 2 car garage (workshop inside) when approaching the covered porch. Wood flooring flows from the entry foyer to the dining room. The dining and living room are both filled with natural light from large windows. A wood-burning fireplace with a marble surround warms the great room, leading to the breakfast nook and large kitchen with a center island and pantry. Main-level laundry. The upper level boasts a full bath and 4 generously sized bedrooms with a primary bedroom suite offering a dual-sink vanity, deep tub, standing shower, and walk-in closet. The lower level gives flexible living space with a recreation room, a full bath, and a study/bonus room. Enjoy the view of the field from the large deck or ground-level patio in the backyard. Located 15 min from SAFB, 7 min from Memorial Hospital, and 25 min from St. Louis.
Location
State IL
County St Clair-il
Rooms
Basement Concrete, Bathroom in LL, Full, Partially Finished, Radon Mitigation System, Rec/Family Area, Sump Pump, Storage Space
Interior
Interior Features Center Hall Plan, Carpets, Vaulted Ceiling, Walk-in Closet(s), Some Wood Floors
Heating Forced Air
Cooling Ceiling Fan(s), Electric
Fireplaces Number 1
Fireplaces Type Circulating, Woodburning Fireplce
Fireplace Y
Appliance Dishwasher, Disposal, Electric Oven, Refrigerator, Stainless Steel Appliance(s)
Exterior
Garage true
Garage Spaces 2.0
Amenities Available Workshop Area
Waterfront false
Private Pool false
Building
Lot Description Cul-De-Sac, Level Lot
Story 2
Sewer Public Sewer
Water Public
Architectural Style Traditional
Level or Stories Two
Structure Type Brk/Stn Veneer Frnt,Vinyl Siding
Construction Status 21
Schools
Elementary Schools Whiteside Dist 115
Middle Schools Whiteside Dist 115
High Schools Belleville High School-East
School District Whiteside Dist 115
Others
Ownership Private
Acceptable Financing Cash Only, Conventional, FHA, VA
Listing Terms Cash Only, Conventional, FHA, VA
Special Listing Condition No Exemptions, None
Read Less
Want to know what your home might be worth? Contact us for a FREE valuation!

Our team is ready to help you sell your home for the highest possible price ASAP
Bought with Tanya Hawkins






