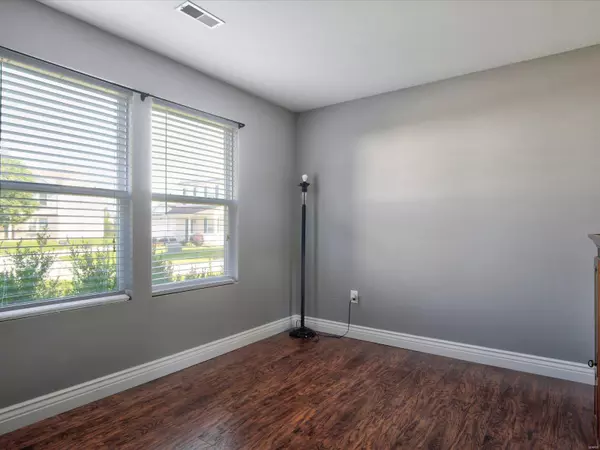$208,000
$187,900
10.7%For more information regarding the value of a property, please contact us for a free consultation.
321 River Laurel DR Belleville, IL 62220
4 Beds
3 Baths
2,760 SqFt
Key Details
Sold Price $208,000
Property Type Single Family Home
Sub Type Residential
Listing Status Sold
Purchase Type For Sale
Square Footage 2,760 sqft
Price per Sqft $75
Subdivision Reunion Ph 03 Final
MLS Listing ID MAR21055115
Sold Date 10/04/21
Style Traditional
Bedrooms 4
Full Baths 2
Half Baths 1
HOA Fees $25/ann
Year Built 2007
Annual Tax Amount $5,707
Lot Size 0.301 Acres
Acres 0.301
Lot Dimensions 63 x 70x 151 x 82x 121
Property Sub-Type Residential
Property Description
Welcome Home to this well-maintained 2 story home on a quiet cul-de-sac! This beautiful 4 bedroom, 3 bathroom home boasts many amenities. You will LOVE all the space this home has to offer. The main floor features a private double door office, dining room, large eat-in kitchen, living room, half bath & laundry room. The eat-in kitchen includes a walk-in pantry, tons of cabinet & counter space with stainless steels refrigerator & dishwasher. Your large living room boasts a projector (remains) & provides easy access to your immense backyard. The large upper level loft would be great for school, study or exercise. Also upstairs are 3 large bedrooms Plus your master suite. The master bedroom ensuite features a soaker tub, separate shower, double sinks & huge walk-in closet (13x9)! You'll love the possibilities in your backyard oasis to entertain or relax enjoying your beautiful wooded lot! Up to code & ready for a new owner. Ring Doorbell also remains.
Location
State IL
County St Clair-il
Rooms
Basement Slab
Interior
Interior Features Open Floorplan, Carpets, Window Treatments, Walk-in Closet(s), Some Wood Floors
Heating Forced Air
Cooling Ceiling Fan(s), Electric
Fireplace Y
Appliance Dishwasher, Disposal, Microwave, Electric Oven, Refrigerator, Stainless Steel Appliance(s)
Exterior
Parking Features true
Garage Spaces 2.0
View Y/N No
Private Pool false
Building
Lot Description Backs to Open Grnd, Cul-De-Sac, Level Lot, Sidewalks, Streetlights, Wooded
Story 2
Sewer Public Sewer
Water Public
Level or Stories Two
Structure Type Vinyl Siding
Schools
Elementary Schools Belleville Dist 118
Middle Schools Belleville Dist 118
High Schools Belleville High School-East
School District Belleville Dist 118
Others
Ownership Private
Special Listing Condition No Exemptions, None
Read Less
Want to know what your home might be worth? Contact us for a FREE valuation!

Our team is ready to help you sell your home for the highest possible price ASAP






