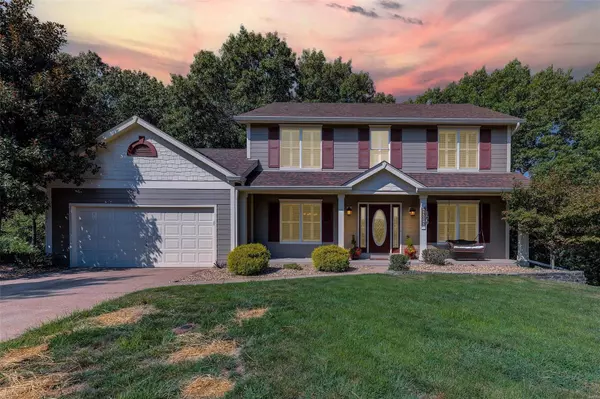$433,400
$434,900
0.3%For more information regarding the value of a property, please contact us for a free consultation.
1509 Clayton Woods Ct Wildwood, MO 63011
4 Beds
4 Baths
3,948 SqFt
Key Details
Sold Price $433,400
Property Type Single Family Home
Sub Type Residential
Listing Status Sold
Purchase Type For Sale
Square Footage 3,948 sqft
Price per Sqft $109
Subdivision Clayton Woods
MLS Listing ID 21060870
Sold Date 10/08/21
Style A-Frame
Bedrooms 4
Full Baths 3
Half Baths 1
Construction Status 31
HOA Fees $20/ann
Year Built 1990
Building Age 31
Lot Dimensions IRRxIRR
Property Description
Sellers have spared no expense with their endless updates since purchasing, now it’s your turn to move in and reap the benefits. This house has it all for you to enjoy! From plantation shutters, gorgeous intricate tile work, beautiful new hardwoods, new carpet, fresh paint throughout, updated kitchen with granite, double oven and gas cooktop, Adorably updated baths, gas fireplace in living room, and the list goes on. Main floor laundry room. Finished walk out lower level. Traditional Colonial 2 story with Hardie plank siding exterior, situated on a cul-de-sac lot, backing to picturesque trees with a large private deck to host dinner parties. Family oriented, friendly neighborhood where kids play out front and ride bikes together. Crestview Middle and Lafayette High.
Location
State MO
County St Louis
Area Lafayette
Rooms
Basement Concrete, Partially Finished, Concrete, Rec/Family Area, Sleeping Area, Walk-Out Access
Interior
Interior Features High Ceilings, Carpets, Window Treatments, Vaulted Ceiling, Walk-in Closet(s), Some Wood Floors
Heating Forced Air
Cooling Ceiling Fan(s), Electric
Fireplaces Number 1
Fireplaces Type Gas
Fireplace Y
Appliance Dishwasher, Disposal, Double Oven, Microwave, Electric Oven, Stainless Steel Appliance(s)
Exterior
Parking Features true
Garage Spaces 2.0
Private Pool false
Building
Lot Description Backs to Comm. Grnd, Backs to Trees/Woods, Cul-De-Sac, Sidewalks, Streetlights
Story 2
Sewer Public Sewer
Water Public
Architectural Style Traditional
Level or Stories Two
Structure Type Fiber Cement
Construction Status 31
Schools
Elementary Schools Ellisville Elem.
Middle Schools Crestview Middle
High Schools Lafayette Sr. High
School District Rockwood R-Vi
Others
Ownership Private
Acceptable Financing Cash Only, Conventional
Listing Terms Cash Only, Conventional
Special Listing Condition None
Read Less
Want to know what your home might be worth? Contact us for a FREE valuation!

Our team is ready to help you sell your home for the highest possible price ASAP
Bought with Jack Ehlers






